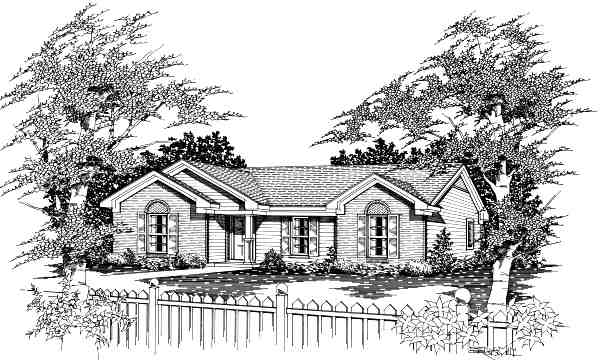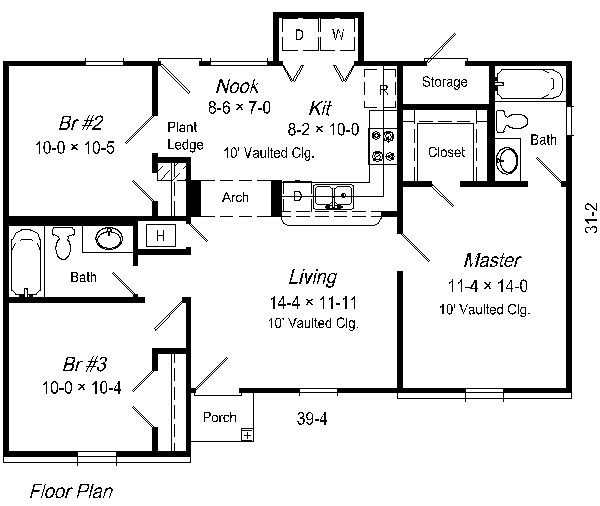| House Plan Collection |
Local: 901-754-9874 |
||
 |
|||||||||||||||
Snazzy StarterPlan #975-32 |
|
||||||||||||||
|
1 story |
|||||||||||||||
| PB0083
© Ryan & Associates |
|||||||||||||||

|
|||||||||||||||
| At
first glance, this plan may seem petite, but its got real pizzazz and
undeniable charm. Perfectly suits those with better taste than budget. The
exterior consists of some brick and siding, for a combination of textures
and colors altogether enhance its street appeal. Similar proportions and
gables add a certain symmetry that balances the whole facade.
The substance of this home, however is evident inside. The interior is packed with extras. The living area is open with a 10' high vaulted ceiling. The archway to the breakfast nook is a finished focal point complete with side sconces. There is also a plant ledge and picturesque window. The vaulted ceiling continues in the nook and kitchen, with a bar and arched opening over the cabinets. The master bedroom is vaulted, as well, and has a walk in closet. The secondary bedrooms are located on the opposite side of the house for privacy and versatility. This home is worth more than a second look. |
|||||||||||||||