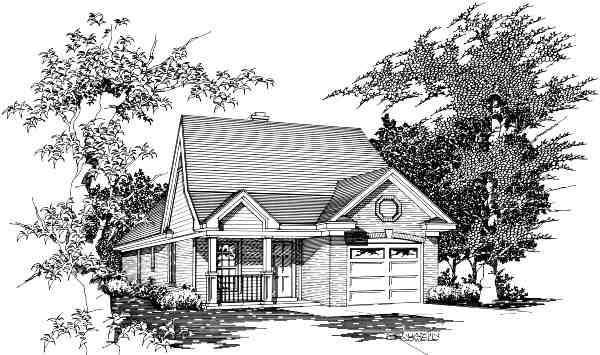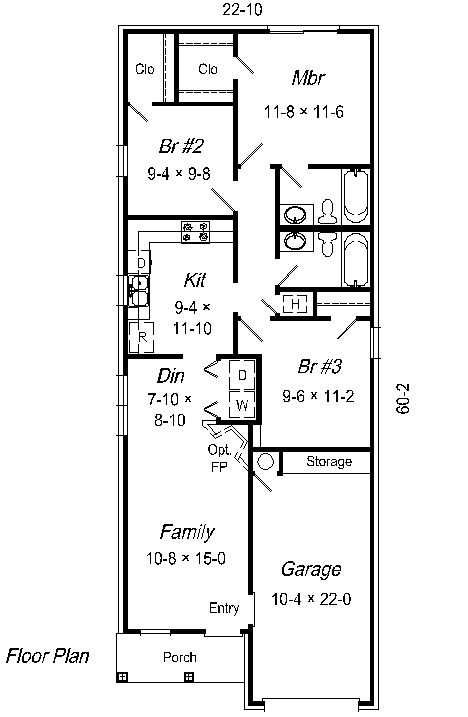| House Plan Collection |
Local: 901-754-9874 |
||
 |
|||||||||||||||
Simply Cute "C"Plan #1040-304C |
|
||||||||||||||
|
1 story |
|||||||||||||||
| PB0093
© Ryan & Associates |
|||||||||||||||

|
|||||||||||||||
| This
plan works well on a narrow lot, it's been streamlined for a great fit and
updated look. This house is an exceptional value, three bedrooms and two
baths, with a lot of character and a bit more to boot. The exterior is
something you can really be proud of; all brick and a proportional, single
car garage, you can check off security on your list of priorities. And
just wait, that is not where it ends.
Other points to note include, a nice porch to dress up your new home and make it your own. The family room has an optional corner fireplace. The utility area can easily be hidden as a plant ledge above can optimize your decorative abilities. The kitchen is pleasantly larger than expected and has a window over the sink for more charm. All three bedrooms are good sized with ample closets. This plan's just full of surprises that come with a good design. If its a simple life that satisfies you, this one is the answer. |
|||||||||||||||