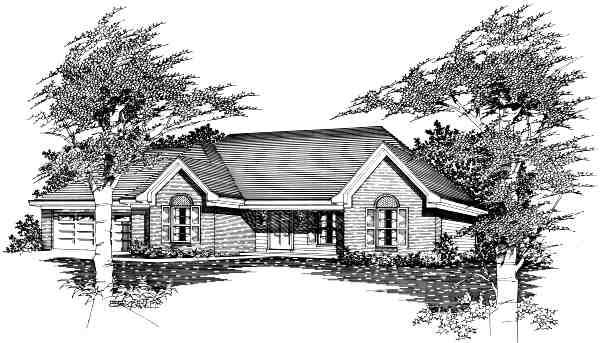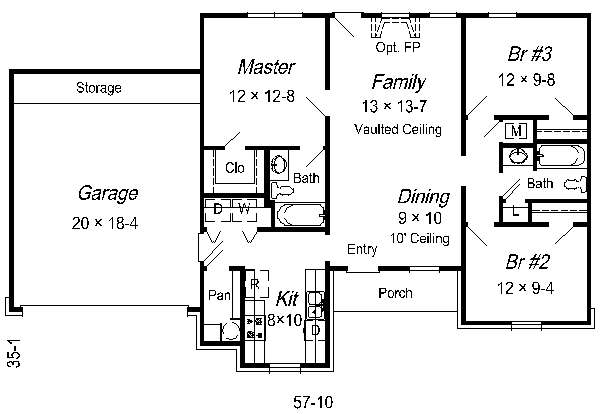| House Plan Collection |
Local: 901-754-9874 |
||
 |
|||||||||||||||
A New Start #2Plan #1163-490 |
|
||||||||||||||
|
1 story |
|||||||||||||||
| PB0087
© Ryan & Associates |
|||||||||||||||

|
|||||||||||||||
| This
house plan fits the bill when it comes to those with a budget in mind. The
look of the home is simply classic and balanced. The front porch adds
charm and style. The split bedroom format of the floor plan works well for
a number of different tastes and needs. The main entry has a 10' high
ceiling, as well as the dining and family rooms. There is an optional
fireplace to enhance the plan's appeal. The kitchen boasts of total
efficiency, along with a good sized pantry. The possibilities are evident
throughout. The adjoining dining room and living area create a spacious,
open feel.
The master bedroom has a good sized closet and personal bath. The other bedrooms share similar size and a bath, complete with a linen closet. There is a utility area off the kitchen, a convenient storage space, and a double garage. When practicality is an important factor this home is hard to beat. You will enjoy the convenience and hassle free living that is exhibited in this home. |
|||||||||||||||