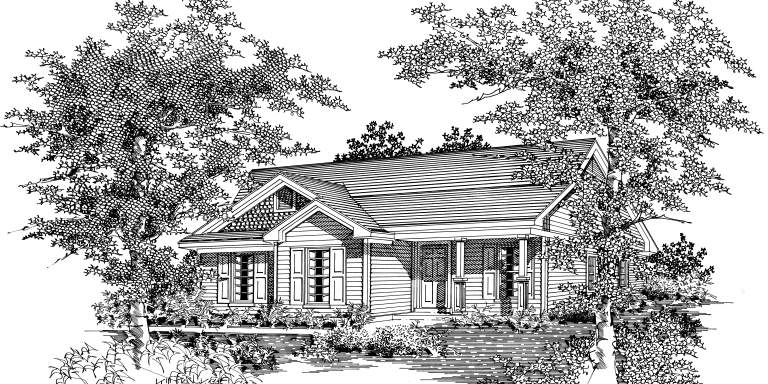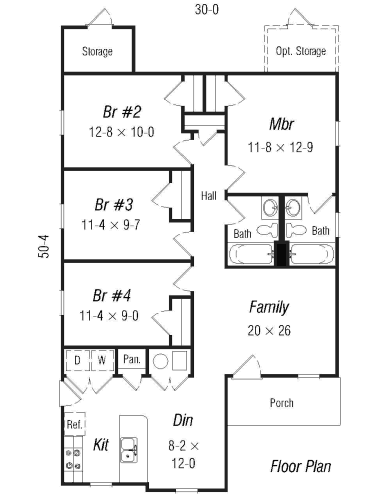| House Plan Collection |
Local: 901-754-9874 |
||
 |
||||||||||||||||||||||||||
|
Plan #1206-40 PB0234 © Ryan & Associates |
|
|
||||||||||||||||||||||||
 |
||||||||||||||||||||||||||
| This plan makes it possible for large families on tight budgets to escape from the rental trap without breaking the bank. Originally designed for "Habitat for Humanity", this plan was donated and many families now call it home. Four bedrooms and two full baths make this one compact package that everyone can get excited about. Imagine looking out over your own lawn, from the comfort of a cozy chair parked on the front porch. The kitchen comes with a snack bar to help accommodate people with minimum space. The family room is surprisingly roomy and sits well within the rest of the house. The front elevation of this plan is very trendy and will be an added touch to wherever it is built. This well thought out plan will prove to be a great start that will appreciate in value as well as serve the families within it. | ||||||||||||||||||||||||||