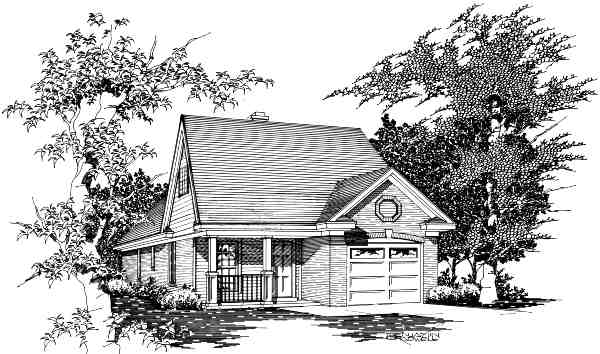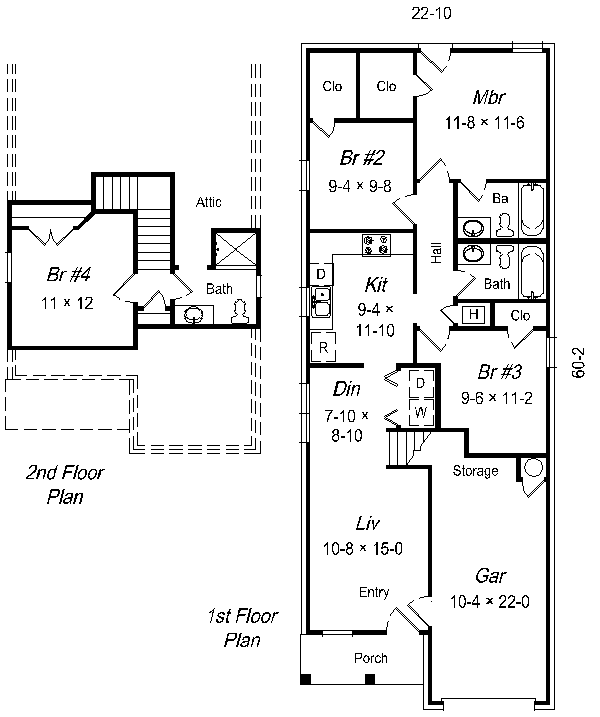| House Plan Collection |
Local: 901-754-9874 |
||
 |
|||||||||||||||
American Style #2Plan #1265-311 |
|
||||||||||||||
|
1 1/2 story |
|||||||||||||||
| PB0136
© Ryan & Associates |
|||||||||||||||

|
|||||||||||||||
| This
plan is streamlined and has a great look. It is an exceptional value with
four bedrooms, three baths and a lot of character. The all brick exterior
featuring a front porch with columns and handrail is something to be proud
of.
A proportional, single car garage will allow you to check off security on your list of priorities. These features are only the beginnings of this exceptional home. The kitchen is pleasantly larger than expected and has a window over the sink for more charm. All four bedrooms are good sized with ample closets. The bedroom upstairs is adjoined by a full bath and a linen closet. This plan is full of the pleasantries that can be expected from a quality design. |
|||||||||||||||