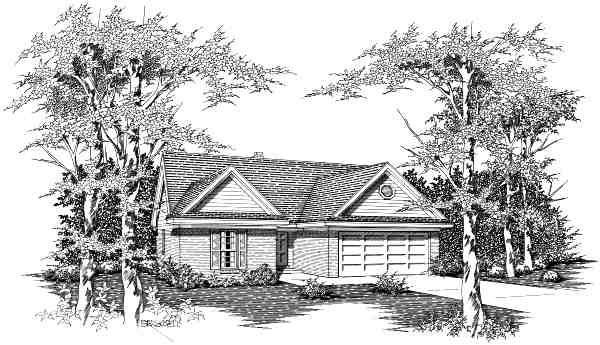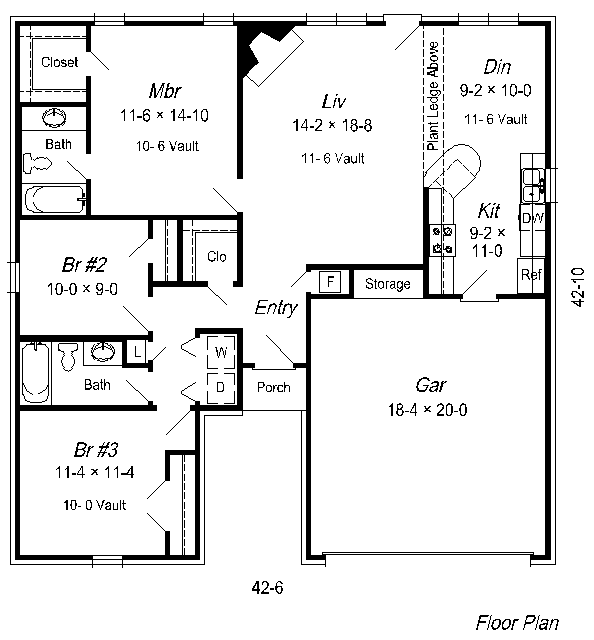| House Plan Collection |
Local: 901-754-9874 |
||
 |
|||||||||||||
Casual Comfort |
|
||||||||||||
Plan #1292-435 |
|||||||||||||
|
1 |
3 bedrooms |
2 baths |
|||||||||||
| © Ryan & Associates | |||||||||||||

|
|||||||||||||
| The
entry to this 3-bedroom, 2-bath house invites all to admire and enjoy. The
living room has a vaulted ceiling and corner fireplace fit for total
comfort and relaxation. The plant ledge between the living and dining room
makes a divider to decorate with your individual tastes. The kitchen has
an open bar area that angles to blend convenience and style.
The master bedroom and third bedroom have vaulted ceilings to let your dreams soar. The laundry area is close to the other bedrooms for convenience. There is a large closet for coats and seasonal clothes off the front hallway. The garage also has a storage space. Brick was selected to give a strong look with siding used for color accent. A simple roof line will help keep construction cost low. The traditions of your family have only begun with this starter home. They will love to wake up to the comforts and elegance within. |
|||||||||||||