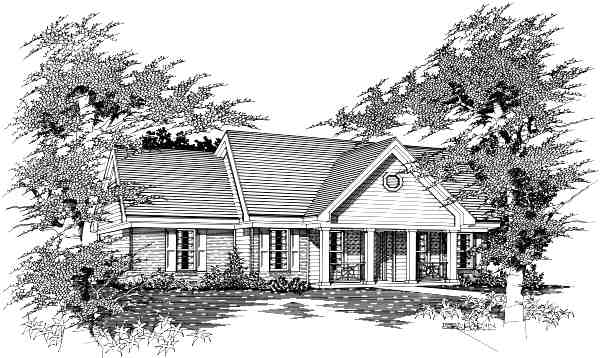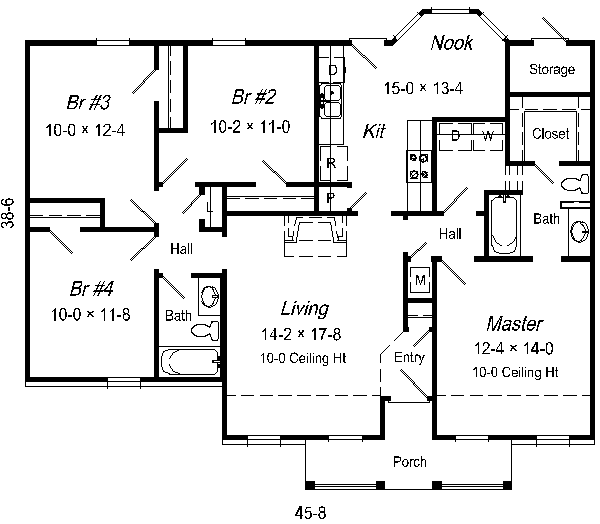| House Plan Collection |
Local: 901-754-9874 |
||
 |
|||||||||||
What
a House!
|
|
||||||||||
| © Ryan & Associates | |||||||||||

|
|||||||||||
| Photos (None available at this time) |
|||||||||||
| What
a feat! This stupendous plan has four bedrooms and more, all under 1400
sq. ft. Now that's what you call maximizing space. The exterior has a
ranch look that features an adorable front porch with a recessed entry.
The living room is good sized, has an optional fireplace, and vaulted
ceiling. The L shaped kitchen and nook has a great bay window everyone
will enjoy. There is a pantry and plenty of cabinet space, as well.
The master bedroom, split from the others, has a vaulted ceiling and walk in closet. The master bath and utility room share a linen closet, what convenience. Down the hall, there are three similar bedrooms with nice closet space. They share a bath and hall closet. What storage space, there is a coat closet behind the entry and an area in the rear for any odds and ins. By the looks of it, you'll love this house plan. Loaded up and ready to build this house, will leave you saying, "What a deal!" |
|||||||||||