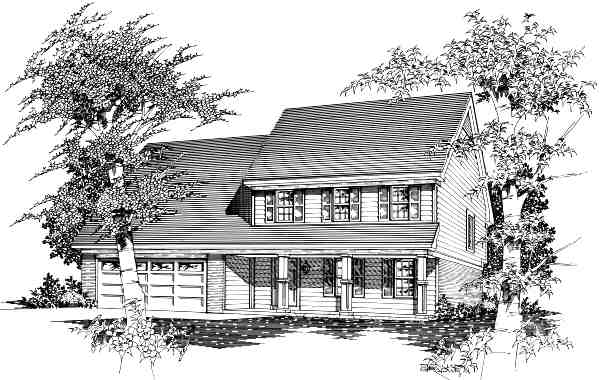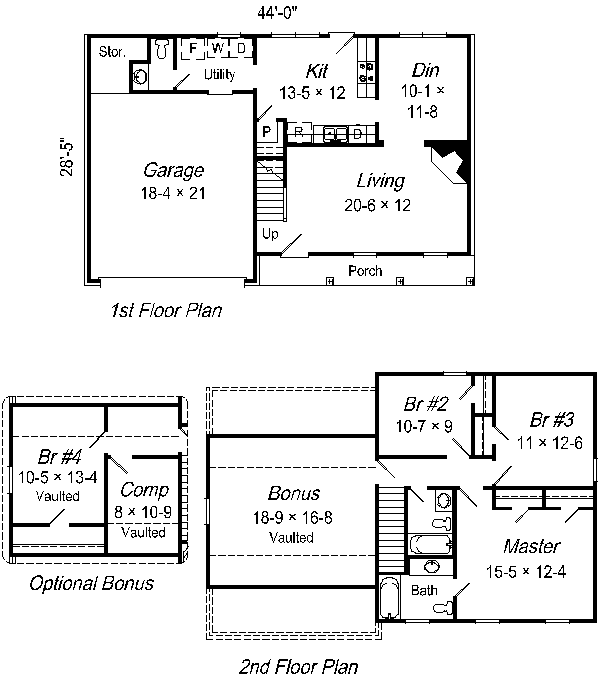| House Plan Collection |
Local: 901-754-9874 |
||
 |
|||||||||||||
Top
of the Charts
|
|
||||||||||||
| © Ryan & Associates | |||||||||||||

|
|||||||||||||
| Photos (None available at this time) |
|||||||||||||
| This
two story house has a lot to offer those looking for a plan with
efficiency as a top priority. There is a nice sized living room with a
corner fireplace. Through an arched opening, you'll enter the dining room.
The separate kitchen contains a large pantry and has enough room for a
breakfast area. The two car garage has storage space and convenient access
to the utility room and half bathroom. The front porch extends the length
of the living area and gives a pleasant, relaxing look to the exterior.
Upstairs you will find two options to meet the needs of individuals. The master bedroom has two closets and a private bath. The bonus room over the garage can be converted to a fourth bedroom and computer room. This plan has maximized space and convenience to make for an outstanding efficient home. You'll be proud of this home as it is a great fit for those with practicality in mind. Two choices make it even more adaptable to your tastes. |
|||||||||||||