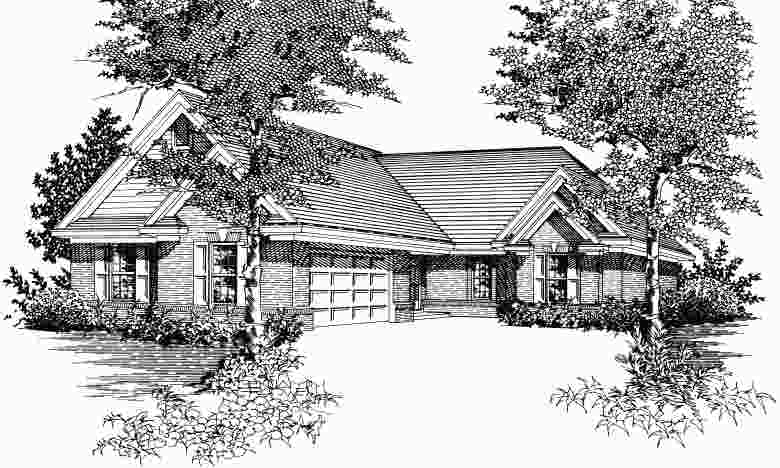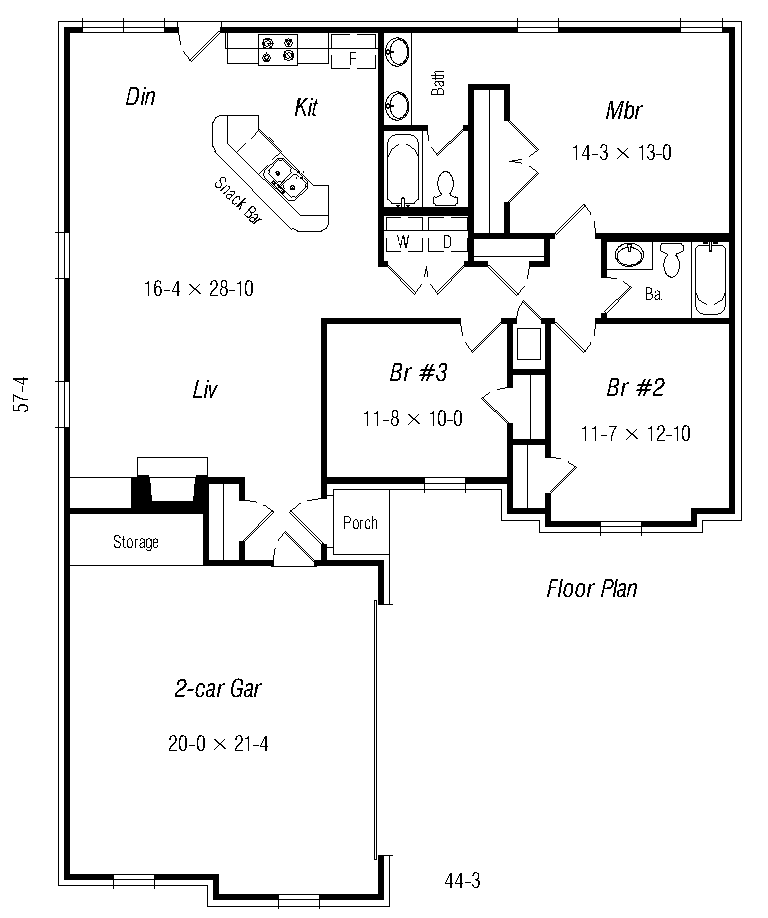| House Plan Collection |
Local: 901-754-9874 |
||
 |
||||||||||||
|
Home Advantage Plan #1436-512 "A" PB0218 |
|
|||||||||||
|
1
story |
44'-3" Wide 57'-4" Deep Slab Foundation |
|||||||||||
| © Ryan & Associates | ||||||||||||

|
||||||||||||
|
This house gives a sense of comfort throughout by making good use of all of the space provided. All three bedrooms provide ample space for everyone. In the master bathroom a double vanity has been provided for convenience. The kitchen comes with an island countertop with a snack bar. This is angled towards the living room with a fireplace. Entering into the nice sized living room is the front entrance and the two car garage. By having both of these places entering in one place, less space is used than with two entrances. Here a coat closet has been provided. The two-car garage come with two additional storage spaces for bicycles and lawnmowers. The house has been designed to fit on almost any city lot where space is not always an option. All of this is available inside of an attractive exterior elevation with sophisticated touches. |
||||||||||||