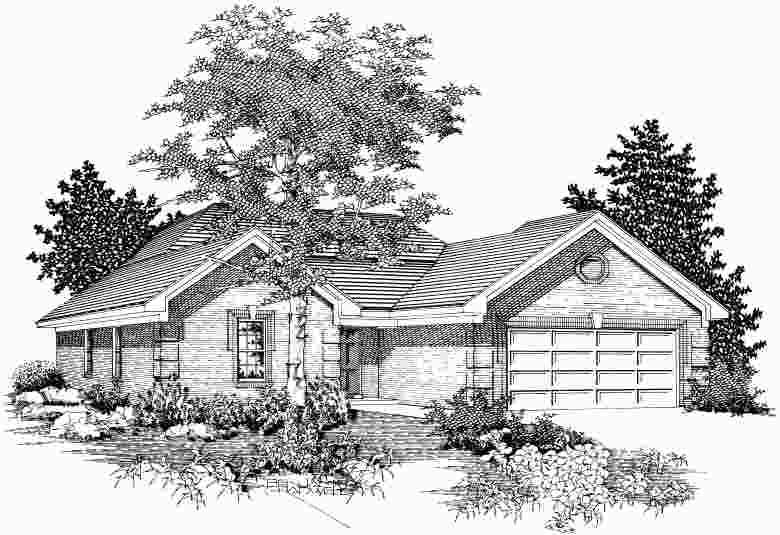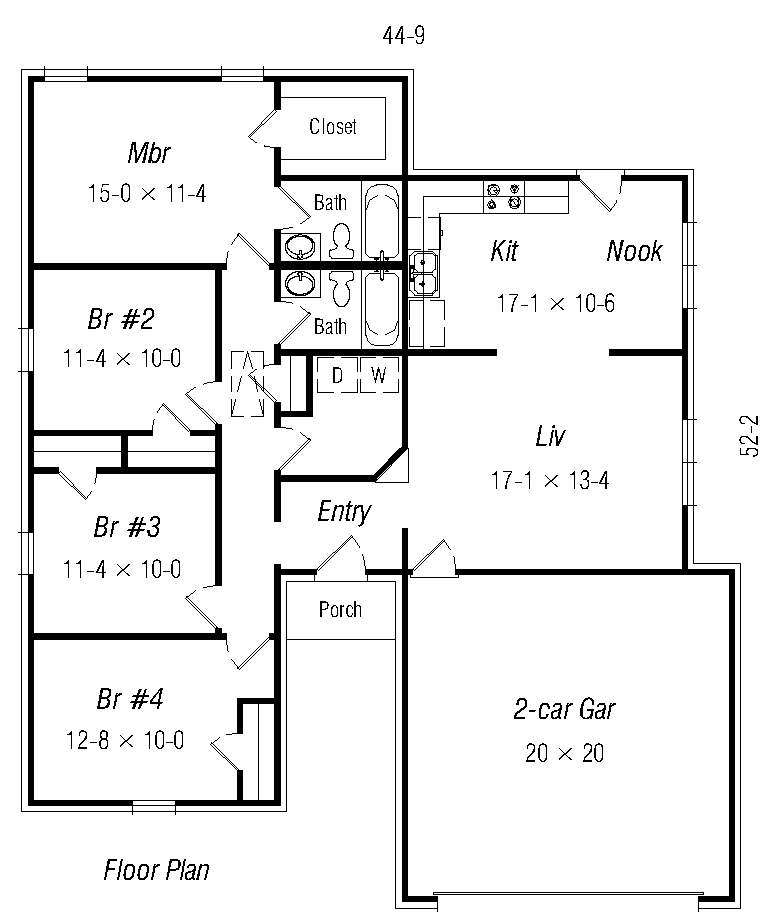| House Plan Collection |
Local: 901-754-9874 |
||
 |
||||||||||||
|
Simply Sophisticated Plan #1449-471 PB0209 |
|
|||||||||||
|
1
story |
44'-9" Wide 52'-2" Deep Slab Foundation |
|||||||||||
| © Ryan & Associates | ||||||||||||

|
||||||||||||
|
Sometimes simplicity is the best policy when designing a home. This generally makes for a cost efficient home that suits the needs of its occupants. Simplicity and good looks are on the forefront of this four bedroom charmer. excellent use of space and the additional amenities make this one a sure sell. The master suit is not only spacious, but it comes with a large walk-in closet, which certainly helps keep things in their places. A large utility room centered in the house will come in handy for laundry and storage. The remaining three bedrooms are all generously sized. With so much to offer in a great little package this plan is ideal for the first time home buyer or even as a down sizing home for retiring couples. |
||||||||||||