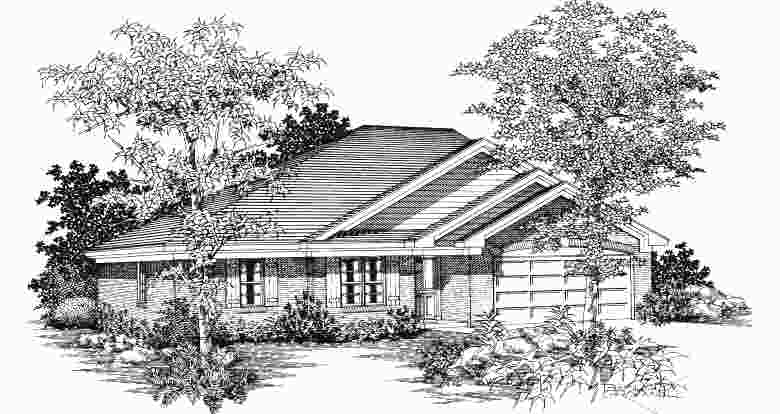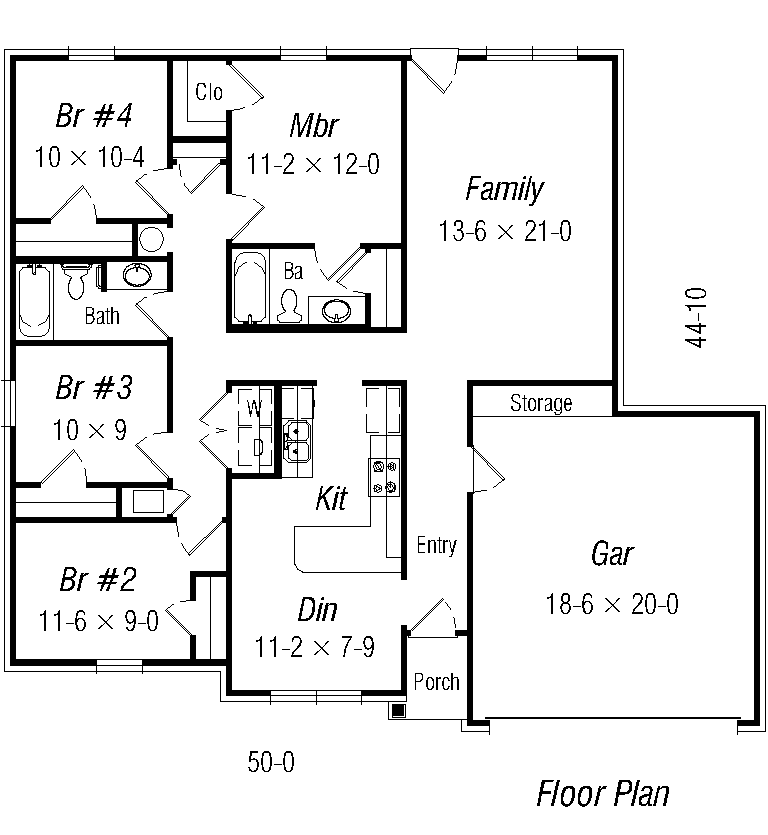| House Plan Collection |
Local: 901-754-9874 |
||
 |
||||||||||||
|
Exact Fit Plan #1499-445 "A" PB0206 |
|
|||||||||||
|
1
story |
50'-0" Wide 44'-10" Deep Slab Foundation |
|||||||||||
| © Ryan & Associates | ||||||||||||

|
||||||||||||
|
This plan is an exact fit for any growing family on a small budget. Four bedrooms makes spreading out a little easier, for the big family or a home office. The bedrooms are just the beginning of this very functional plan. The kitchen makes the most of footage with a snack bar added just off from the dining room. A two car garage on the front of the house adds security for vehicles as well as additional storage for bikes and yard equipment. The family room to the rear of the house allows a great view of the back yard, so you can keep an eye on the kids playing. The exterior elevation of the house gives this house a unique curb appeal that will catch eyes in any neighborhood. With the many extras in a compact and attractive package, this house is a winner in every aspect, and will be enjoyed for the duration. |
||||||||||||