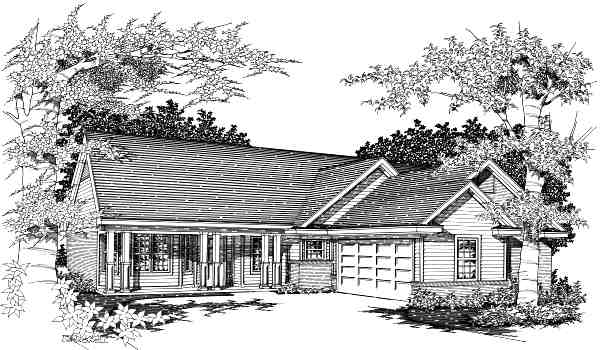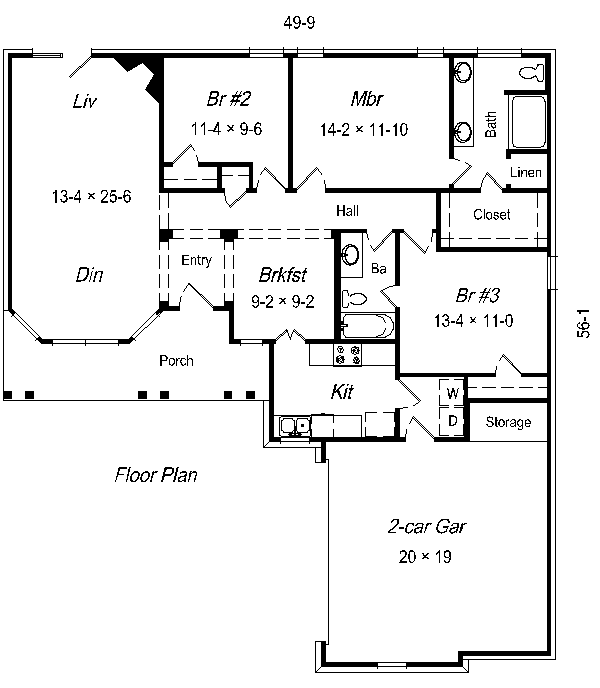| House Plan Collection |
Local: 901-754-9874 |
||
 |
|||||||||||||||
Sassy & Classy #2Plan #1500-611-1R1 story |
|
||||||||||||||
| PB0134
© Ryan & Associates |
|||||||||||||||

|
|||||||||||||||
| This
house has a real charm your bound to love. The main entry has an 11' high
ceiling and is preceded by a full front porch. The possibilities for this
plan start even before you walk in. The dining room has a bay window to go
with the 11' high ceiling that creates an open feel as it adjoins the
equally comfortable living area. The living room has a corner fireplace
and vaulted ceiling. Down the hall, there is a plant ledge that faces the
entry, great for festive decor or classy collectibles.
The high ceiling runs through the second and master bedroom as well as the breakfast area. The kitchen is efficient, without a cramped feeling. The utility area is convenient to accommodate those of you always on the go, here laundry is a cinch. The hook-in garage gives this plan a feeling of sophistication and there is a storage area for extra items. You'll being raising the standards with this practical-ly perfect plan. |
|||||||||||||||