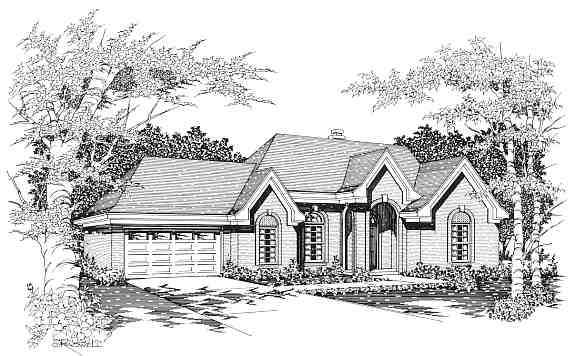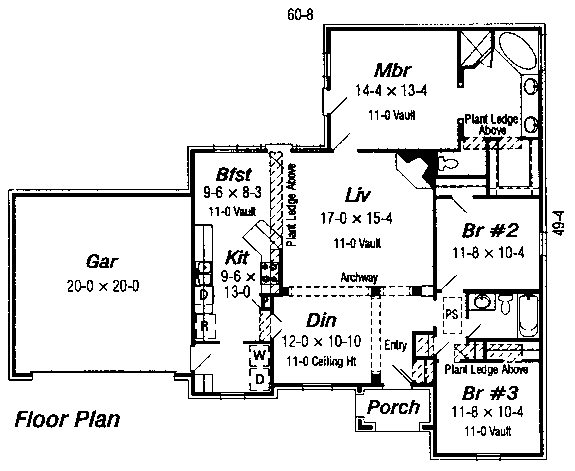| House Plan Collection |
Local: 901-754-9874 |
||
 |
|||||||||||
Made
To Order
|
|
||||||||||
| © Ryan & Associates | |||||||||||

|
|||||||||||
| Photos (None available at this time) |
|||||||||||
| This
compact plan certainly won't cramp your style. The entry just hints at the
rest of pleasant surprises you'll find throughout this house. One is
welcomed with an archway and plant ledges that beg for admiration. Also on
the list of amenities, the master bath, third bedroom and the living room
have plant ledges for more creativity and individuality. The master suite
has a vaulted ceiling, private access to the backyard, and columns lining
the entrance to the bath adding a certain touch of class. There is a
corner fireplace and vaulted ceiling in the living room.
The plan to this house allows for practicality as well as formality. The separate room for the laundry and breakfast area are key to the fast- paced living today's family knows all to well. The dining room functions well when it comes to formal affairs with an 11' high ceiling. You are sure to get lots of wear out of this home as it makes a great place to start a family or settle your roots. The real appeal of this home is evident in it's designed to suit many needs. |
|||||||||||
| Back To Top | |||||||||||