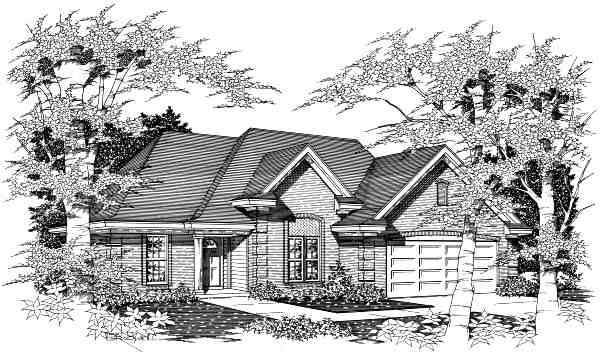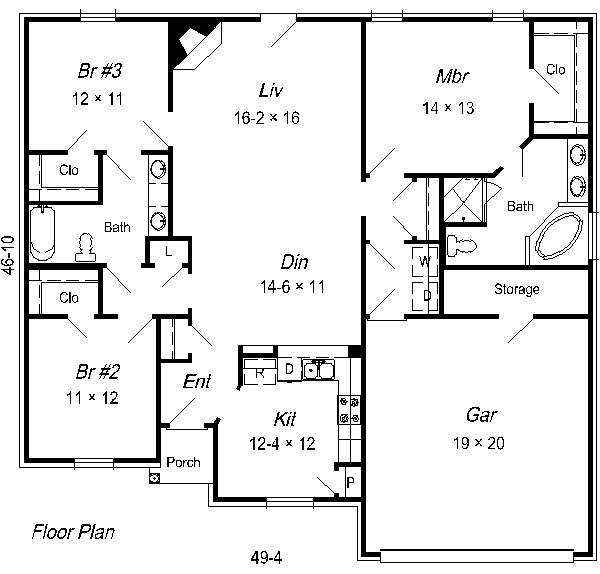| House Plan Collection |
Local: 901-754-9874 |
||
 |
|||||||||||
Reasonable
Retreat
|
|
||||||||||
| © Ryan & Associates | |||||||||||

|
|||||||||||
| Photos (None available at this time) |
|||||||||||
| The
exterior of this home has a modest attraction that warrants taking a good
look. The gables and roof lines give that clean cut look to its stepped
out front facade. The floor plan is centralized around the main living
areas for true workability and comfort. The living room, dining room, and
kitchen run down the middle of the house. At the front of the house, the
kitchen has a serve through bar, great for family and buffet meals. The
dining room has a vaulted ceiling height of 11' for a formal touch. The
living room is also vaulted and has a corner fireplace.
The split bedroom format of this plan calls for efficiency while it gives privacy to the family. The secondary bedrooms have ample closets and share a bath. The master suite has a large walk in closet and bath with a separate shower. There is storage space in the garage and closets throughout. The utility area is located right on your way out to the garage. It's plain to see this home is one to seriously consider. |
|||||||||||