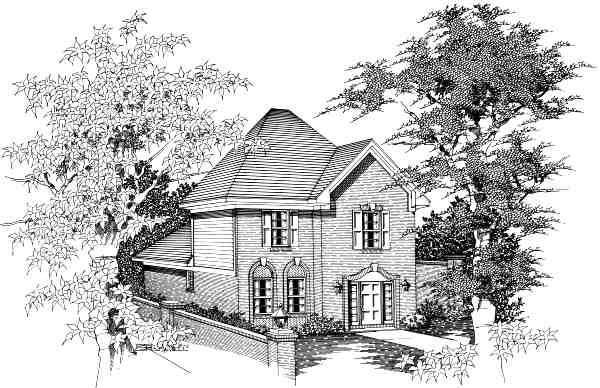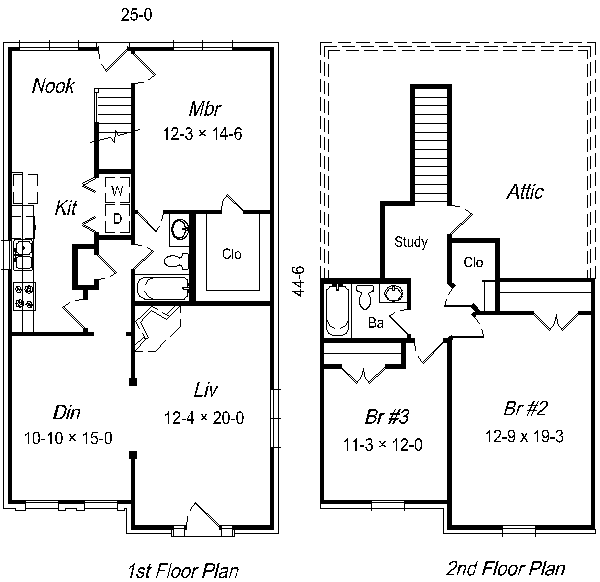| House Plan Collection |
Local: 901-754-9874 |
||
 |
|||||||||
Town
& Country "A"
|
|
||||||||
| © Ryan & Associates | |||||||||

|
|||||||||
| Photos (None available at this time) |
|||||||||
| This
attractive house combines efficiency and style. The clever layout makes
this an economical home that makes no compromises on comfort. The second
story makes it possible to put plenty of living space on almost any lot
with room left over, so you and your family can enjoy a lawn. The balanced
exterior is sure to add class to any street. The entrance opens up into
the spacious living room with an optional corner fire place. Off from the
living room is the dining room with plenty of room to accommodate a family
and friends. The kitchen is the focal point for all the daily activities,
having a linen closet, and washer and dryer receptacles branching off. The
master bed room has room to spare with a large closet and a full bath. The
upstairs is equipped with two nice sized bedrooms, a full bath, study, and
plenty of closet space.
With no shortage of class, comfort, and practicality, this home is sure to meet the demands of many families. |
|||||||||