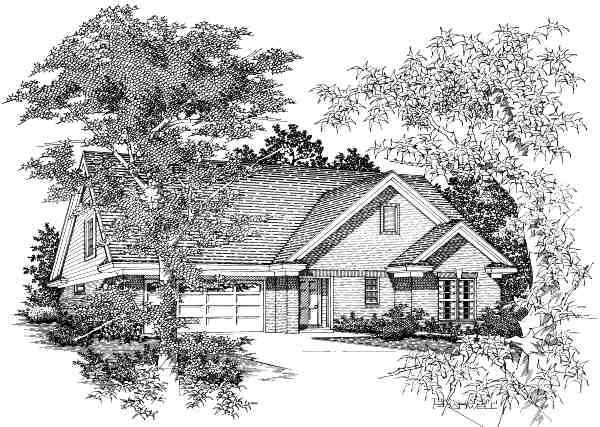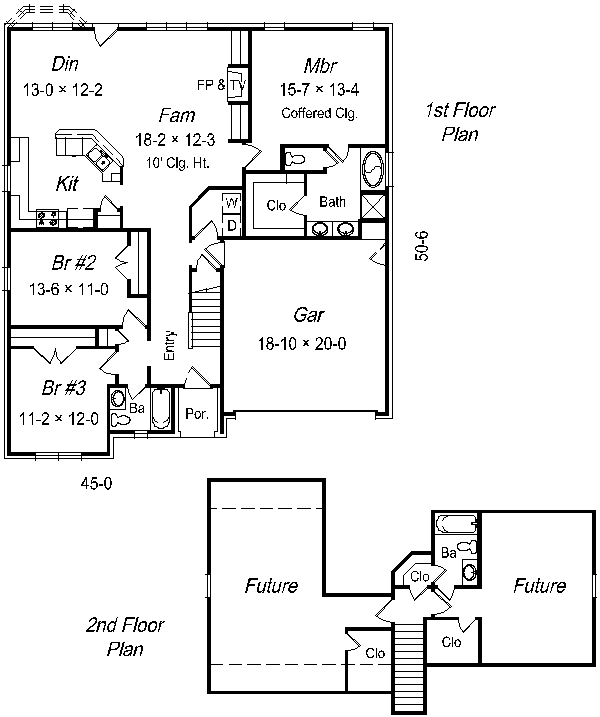| House Plan Collection |
Local: 901-754-9874 |
||
 |
|||||||||||||||
Happy Endings "A" |
|
||||||||||||||
Plan #1707-1268 "A" |
|||||||||||||||
|
1 ½ |
3 bedrooms |
3 baths |
|||||||||||||
| © Ryan & Associates | |||||||||||||||

|
|||||||||||||||
| Finally, the search for the perfect house plan can come to a happy ending. This particular plan has the space needed for the average family spread out on one floor. For the larger than average family or the household that needs extra space for hobbies or perhaps an elderly parent, the second floor has over eight hundred square feet of future space which can be converted into two large rooms. The kitchen has a corner snack bar that opens up into the dining room and family room. The three bedrooms are located downstairs. The master bedroom has a ten foot high coffered ceiling as well as a spacious bath with a walk-in closet, whirlpool tub, and separate shower. Off from the dining room a bay window is optional to add more natural light to valuable family time at the table. This house finally wrapped up with a sizable two-car garage that will protect your investments. | |||||||||||||||