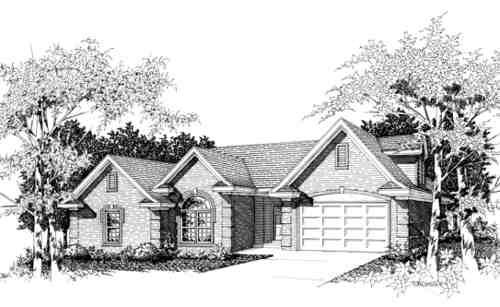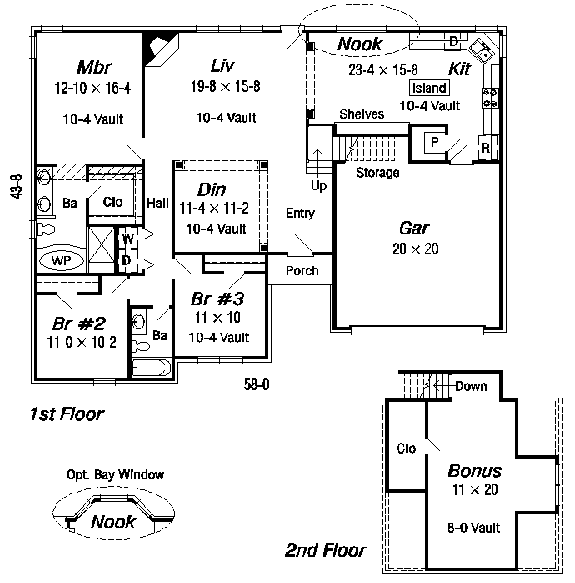| House Plan Collection |
Local: 901-754-9874 |
||
 |
|||||||||||
Formal
& Functional
|
|
||||||||||
| © Ryan & Associates | |||||||||||

|
|||||||||||
| Photos (use your browser's back button to return here) Front Elevation Living Room Nook Master Bathroom |
|||||||||||
| An
open entry with columns provides a dramatic first impression. Natural
light flows throughout the kitchen, dining and living rooms with views to
the back yard. A 10'-4" ceiling height in these rooms gives the
appearance of a much larger home. An optional bay window is shown for the
breakfast nook.
This plan is perfect for entertaining and family living. The secondary bedrooms are located near the master suite but away from living areas with closets providing sound buffers. The washer and dryer is convenient to the bedrooms where most of the laundry accumulates. The master bedroom also features a 10'-4" vaulted ceiling. The master bath includes a double vanity, a whirlpool tub, and a separate shower. This home features a bonus room above the garage. With a full closet and dormer window, it's an ideal play room or home office. The front view is highlighted by a double window with a radius top in bedroom #3. Reverse plans are available. Only a slab foundation is drawn. |
|||||||||||
| Back To Top | |||||||||||