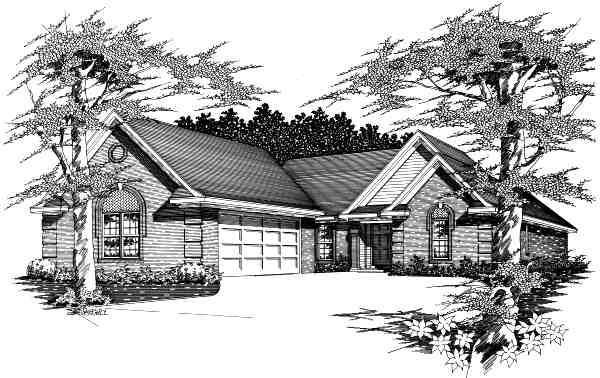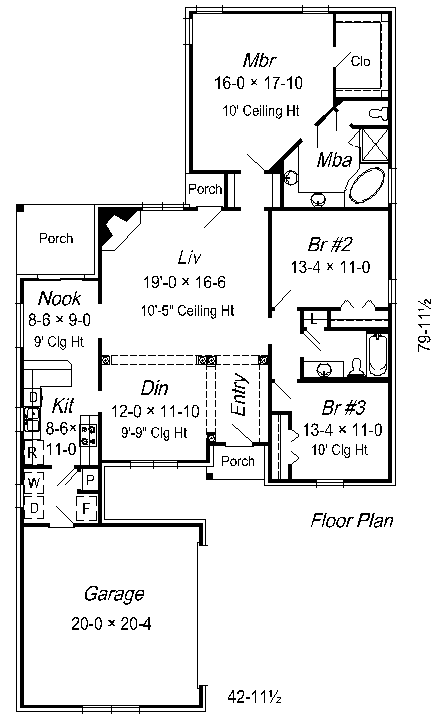| House Plan Collection |
Local: 901-754-9874 |
||
 |
|||||||||||
Class
& Convenience
|
|
||||||||||
| © Ryan & Associates | |||||||||||

|
|||||||||||
| Photos (None available at this time) |
|||||||||||
| This
one story plan has much to offer. The foyer has a barrel ceiling that
makes style a precedent throughout. The formal dining room has a coffered
ceiling and features columns for an open feel. The living room has a
10'-5" high coffered ceiling and a corner fireplace. The hallway
entrance to the master suite is lined with bookshelves, providing a break
between the living and sleeping areas.
The master retreat has a super sized closet, a separate shower and tub, as well as two lavatories. The third bedroom has a 10' high ceiling and shelf above the closet. All this adds flexibility to your already classic, comfortable home. The kitchen and adjacent utility room are conveniently located. There is a snack bar off the kitchen and a breakfast nook that has access to a back patio. The extra amenities that come with this plan call for an experience you will no longer do without. This plan has class, comfort and much, much more convenience. |
|||||||||||