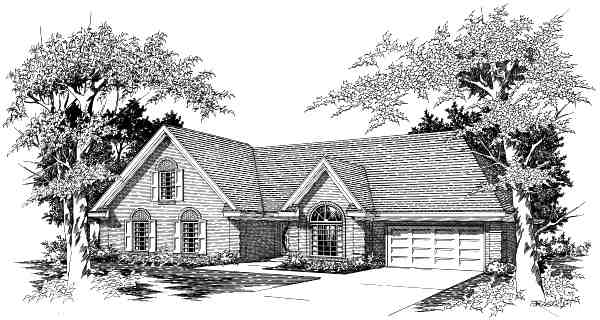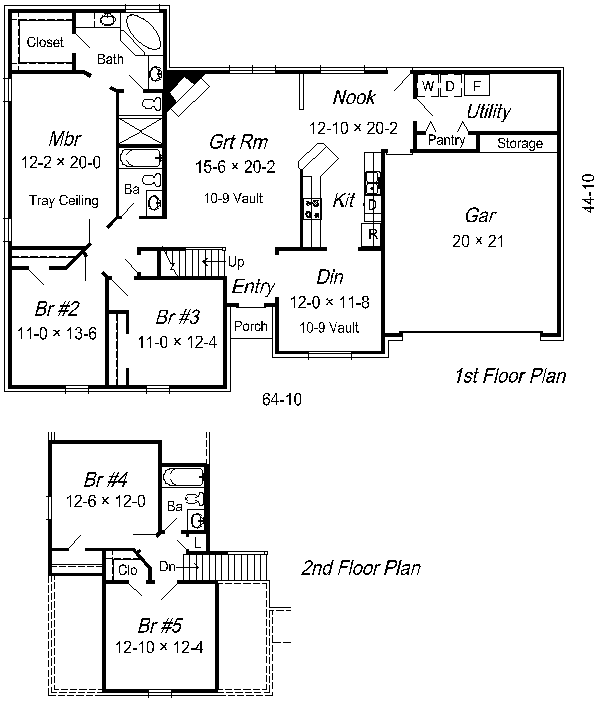| House Plan Collection |
Local: 901-754-9874 |
||
 |
|||||||||||||
Dreams Come True |
|
||||||||||||
Plan #1867-511-3 |
|||||||||||||
|
1 ½ |
5 bedrooms |
3 baths |
|||||||||||
| © Ryan & Associates | |||||||||||||

|
|||||||||||||
| When
guests arrive to your new home, they are greeted by a tall arch top window
at the dining room. Once inside, long sight lines into the great room give
a massive impression. An open stair leads to extra rooms on the 2nd floor.
The great room in this house is open to the kitchen and features a vaulted
ceiling and corner fireplace.
A simple storybook life is all you ever wanted. This house has five bedrooms to accommodate a big family. Waking up in this large master suite makes every morning pleasant. Separate vanities in the bath give Mom and Dad their own space. The large utility room transforms everyday chores into mere tasks. The freezer and pantry give lots of room to stock up, and make entertaining a breeze. The dining room's vaulted ceiling add a formal touch, while the breakfast area offers a more real life approach to meal-time. The optional upstairs rooms could be a perfect game room for the kids or adults. |
|||||||||||||