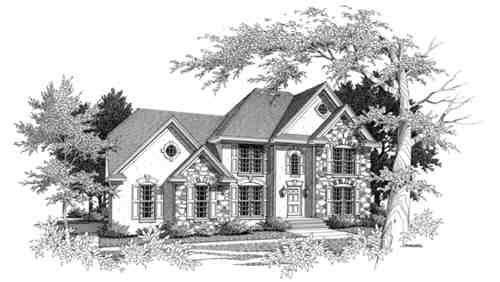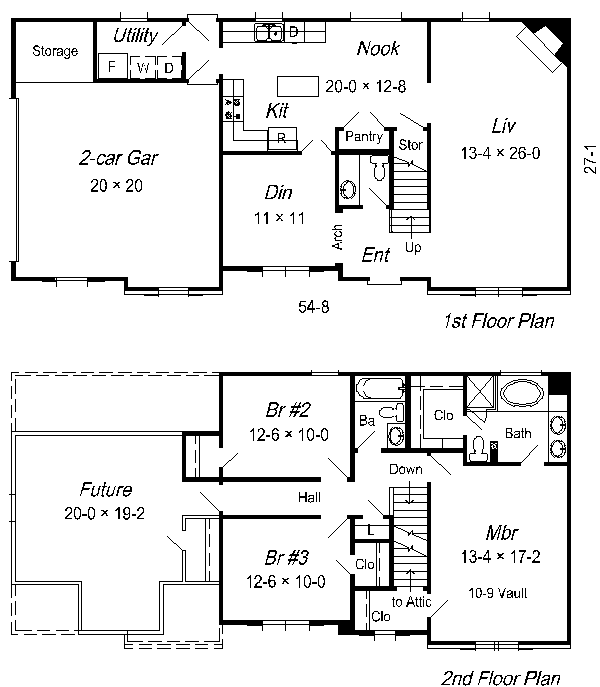| House Plan Collection |
Local: 901-754-9874 |
||
 |
|||||||||||||
Good
Times
|
|
||||||||||||
| © Ryan & Associates | |||||||||||||

|
|||||||||||||
| Lots
of pizzazz in a smart package. Guests are welcomed by a magnificent front
facade combining stone or brick and simulated stucco. Inside, living space
has not been wasted in long unnecessary hallways. Construction cost are
kept down with short joist and rafter spans.
The entry includes a half bath, an open rail stair and an archway leading to the dining room. The living room is spacious with a corner fireplace. Plenty of counter and cabinet space in the kitchen will make this design a gourmets delight. Extra storage room is part of the garage with freezer space in the utility room. Upstairs are all three bedrooms plus an expandable room over the garage. The master suite features two walk-in closets, double sinks and separate shower. The secondary bedrooms share use of the full hall bath. Also, a wonderful feature usually seen in larger homes is a permanent attic stair. |
|||||||||||||