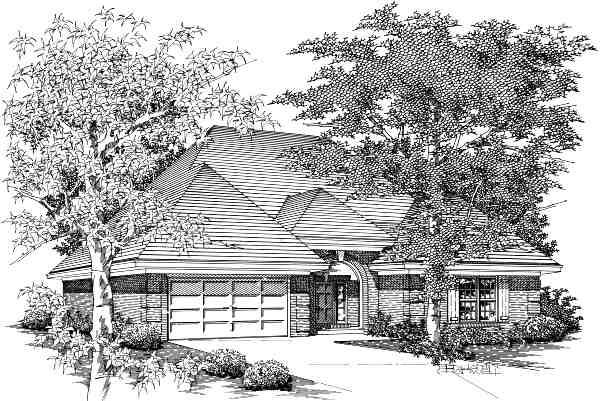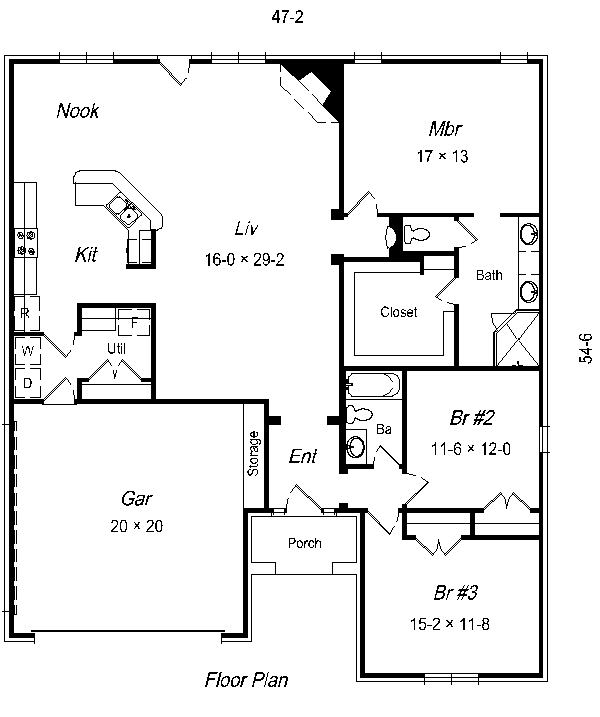| House Plan Collection |
Local: 901-754-9874 |
||
 |
|||||||||||||||||
Quaint Setting "A"Plan #1906-501 "A" |
|
||||||||||||||||
|
1 |
3 bedrooms |
2 baths |
|||||||||||||||
| PB0176
© Ryan & Associates |
|||||||||||||||||

|
|||||||||||||||||
| Perhaps you always visualized your next home with arched doorways, and vaulted ceilings. If so then this plan may just be the one for you. It has all of these features, but it also has a little something more. Enjoy family time in the spacious living room. Here a snack bar off from the kitchen makes informal dining a breeze. A corner fireplace makes the room more cozy at night when winter sneaks in. A utility room between the kitchen and garage makes laundry a little easier with room to operate. This area also has space for a freezer and a closet. The double garage has a small storage niche for bikes and yard equipment. The master bath has a closet that will provide more than enough space for two people's clothes and accessories. The two other bedrooms are large enough for bedroom furniture and room to move around. A custom look at a modest size makes this house a winner. | |||||||||||||||||