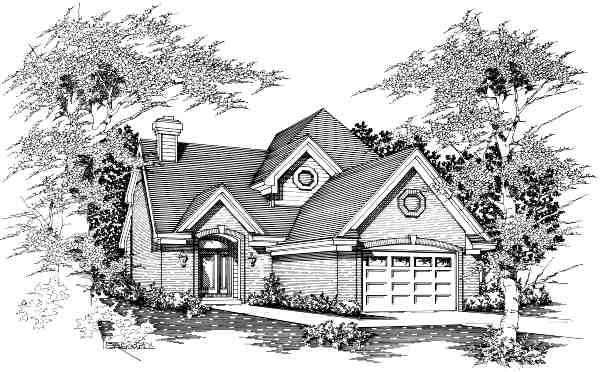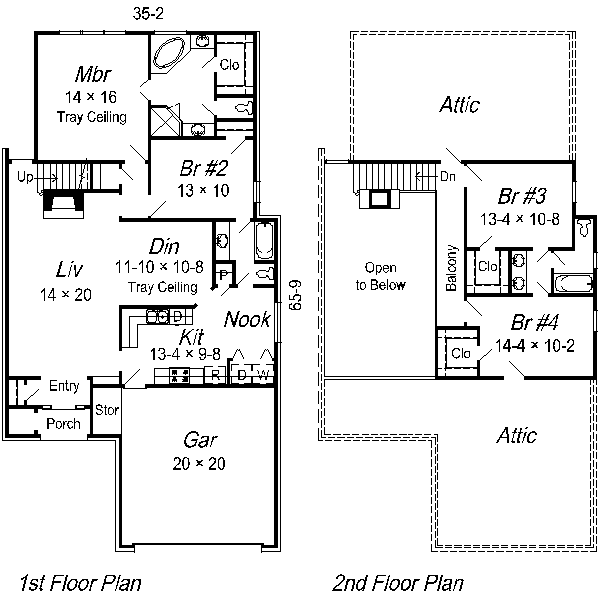| House Plan Collection |
Local: 901-754-9874 |
||
 |
|||||||||||
Forever
Home
|
|
||||||||||
| © Ryan & Associates | |||||||||||

|
|||||||||||
| Photos (None available at this time) |
|||||||||||
| Designed
for narrow lots doesn't mean compromising style and comfort. The spacious
living area will be one of your favorite rooms, with a 16' high ceiling
and fireplace. The clever positioning of the fireplace partially hides the
staircase making the room more appealing and interesting. The adjacent
dining room has a tray ceiling and is centrally located to make
entertaining your guests an occasion you'll be proud to host. The second
bedroom is a versatile part of this plan as it would make a great hobby
room or baby room. The master suite has a large bathroom and lots of
windows.
The second level is designed with the family in mind as it has bedrooms adjoined by the bathroom and a balcony hallway overlooking the living room. There is ample storage space in the attic, the garage, and even off the porch. The exterior of this plan makes it even harder to resist. You'll be more than happy with this as your choice for a new home. |
|||||||||||