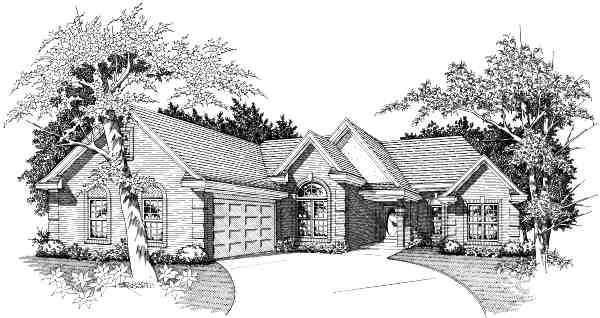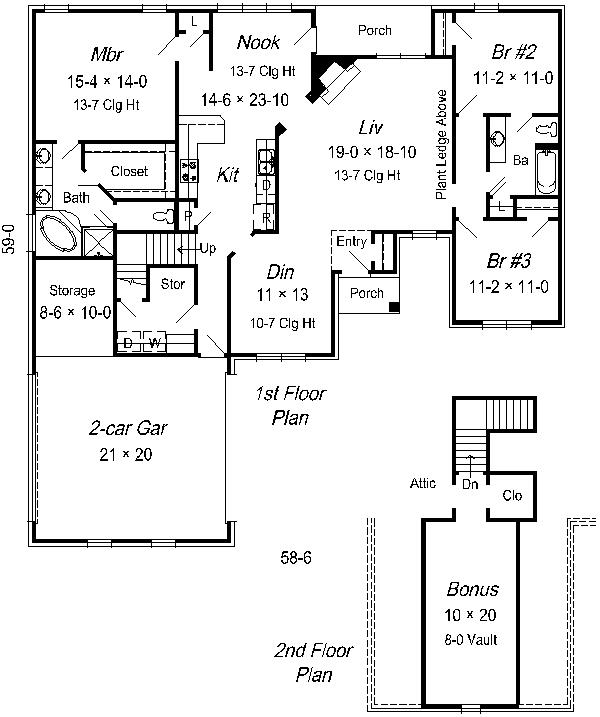| House Plan Collection |
Local: 901-754-9874 |
||
 |
|||||||||||||
Comfort Zone |
|
||||||||||||
Plan #2170-657 |
|||||||||||||
|
1 ½ |
3 bedrooms |
2 baths |
|||||||||||
| © Ryan & Associates | |||||||||||||

|
|||||||||||||
| Mom
and Dad find those private moments in this dynamic 3 bedroom split design.
Lots of style and no wasted space are just half of the story. Visitors are
captivated by a stunning brick veneer front with arched windows, gabled
roof lines and herringbone patterns. Once inside, you are treated to high
vaulted ceilings and carefully placed plant ledges.
A flexible garage can load vehicles from any of its three exterior walls and includes an oversized storage area. The washer and dryer are located in a spacious utility room off the side hall. Tucked away near the kitchen is a stairway leading to a bonus room over the garage. The master bath includes a double vanity with knee space, a corner whirlpool tub, and a separate shower. The walk-in closet has been super-sized and the commode is in its own private room. For the kid's there are large bedrooms and a roomy full bath. Extra features include a kitchen snack bar, back porch, more closets and a large living room. |
|||||||||||||