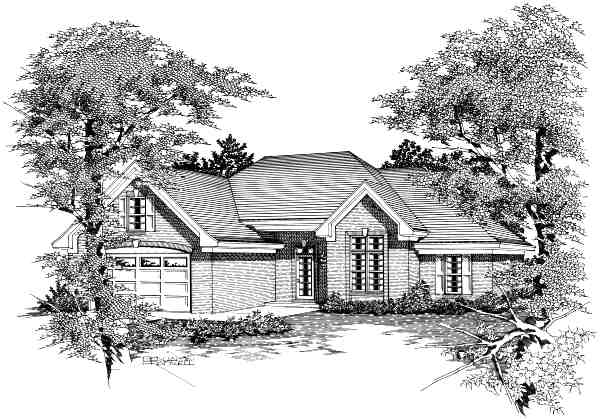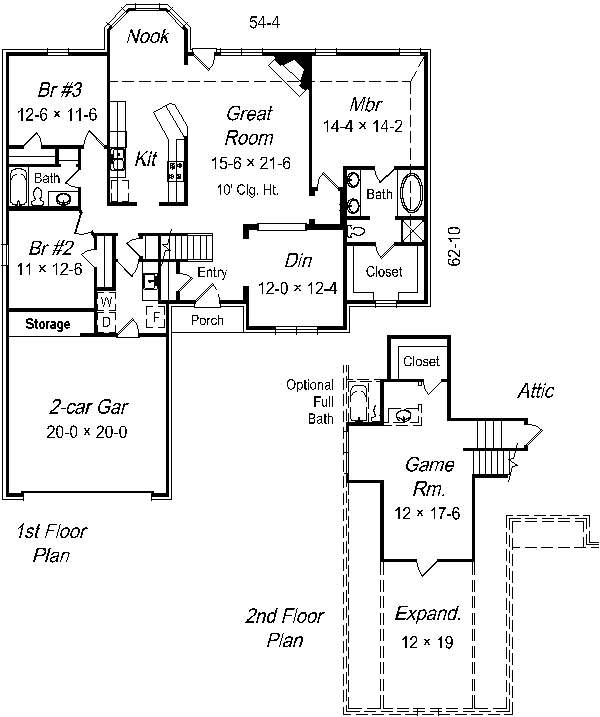| House Plan Collection |
Local: 901-754-9874 |
||
 |
|||||||||||||
Nothing
Spared
|
|
||||||||||||
| © Ryan & Associates | |||||||||||||

|
|||||||||||||
| Photos (None available at this time) |
|||||||||||||
| This
family oriented home is perfect for those who seek comfort and security,
but also want the classic luxuries that never grow old. The homes
pleasing exterior will be a pleasant addition to any neighborhood.
At the front of the house is a two car garage with extra storage space for
outdoor equipment. The formal dining room, entrance, and great room
have 12' ceilings to create a spacious feeling. The dining room is
adorned with inviting eyebrow archways. Off from the kitchen is a
snack bar as well as a breakfast nook tucked away in a well lighted bay.
All three bedrooms are conveniently downstairs. The master bath has a double vanity, shower and a whirlpool tub. The utility room is complete with a laundry sink and a space for an upright freezer. Upstairs is a spacious game room and a large storage closet. An optional full bath can be incorporated into this area as well. |
|||||||||||||