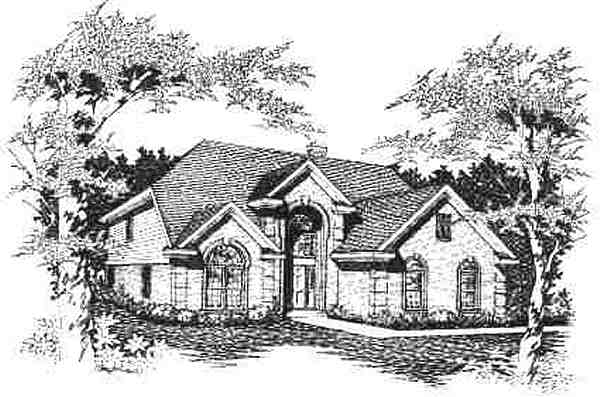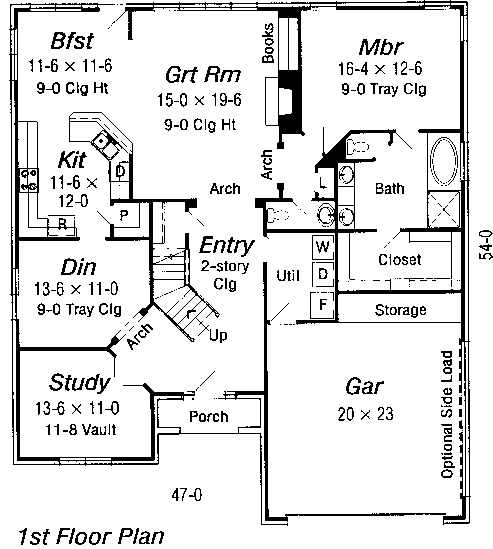| Now
this plan is packed full of amenities and ready for the family to move-in.
Living in this home, means nothing short of luxury. The stellar features
start in the impressive two-story entry and continue throughout. There are
arched entrances to the dining and great rooms, adding sophistication to
any lifestyle. The study has French doors, built-in bookshelves and a
vaulted ceiling. The breakfast eating area and the great room have an
open, warm feel with views to back yard. An open snack bar allows the
kitchen occupant to be a part of family activities. The master suite is
set off from the rest of the house, and has a tray ceiling.
On up to the second floor,
there are three additional bedrooms and 540 sq. ft.. of expandable area.
The convenience of what this plan has to offer is evident in the flow of
its layout. The family will also love the size of the rooms and the
versatility that comes with having extra space.
|

