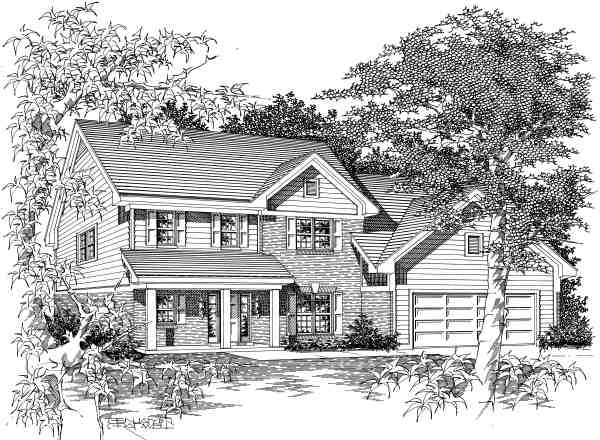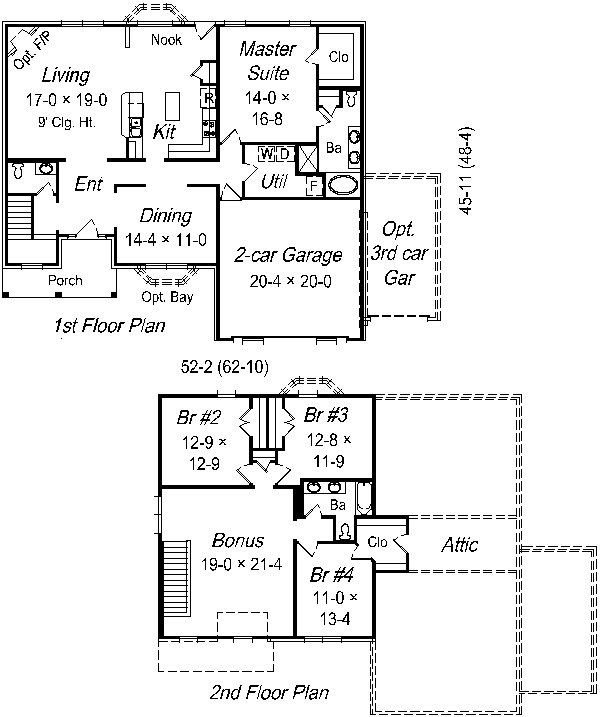| House Plan Collection |
Local: 901-754-9874 |
||
 |
|||||||||||||||||
Home TraditionsPlan #2703-545 |
|
||||||||||||||||
|
2 |
4 bedrooms |
2 ½ baths |
|||||||||||||||
| PB0184
© Ryan & Associates |
|||||||||||||||||

|
|||||||||||||||||
|
This charming home is perfect for the family that wants a home with space for everyone and every occasion. The four bedrooms, including a spacious master bedroom, make room for everyone to have their own personal space. A bonus room on the second floor gives the place for family members to spread out projects without getting in the way of the down stairs traffic. The first floor plan provides a nice sized living room, as well as a big kitchen with a breakfast nook. Even a utility room with extra space for a freezer has been put into the plan making it easier to keep clean. Many evenings can be spent on the front porch that adds so much charm to the front of the house. The two car garage has the option to have a third car garage built off from the side. This house has so many quality extras in a charming package, making it a popular choice for many. |
|||||||||||||||||