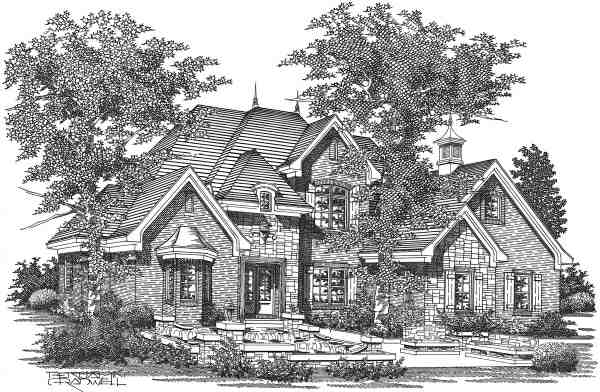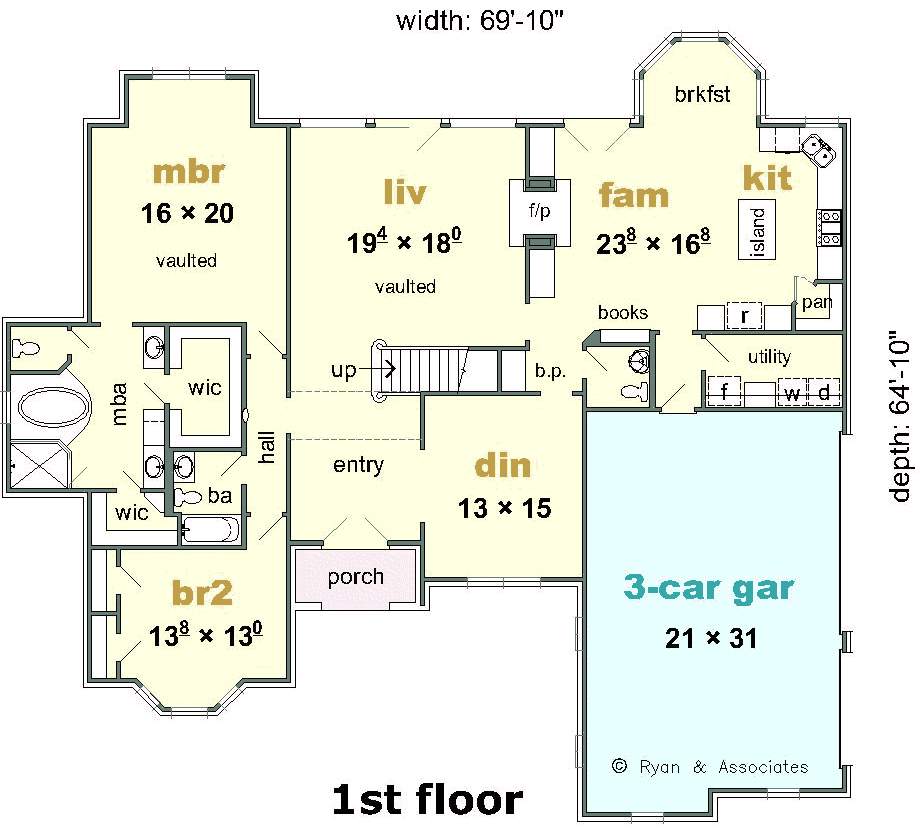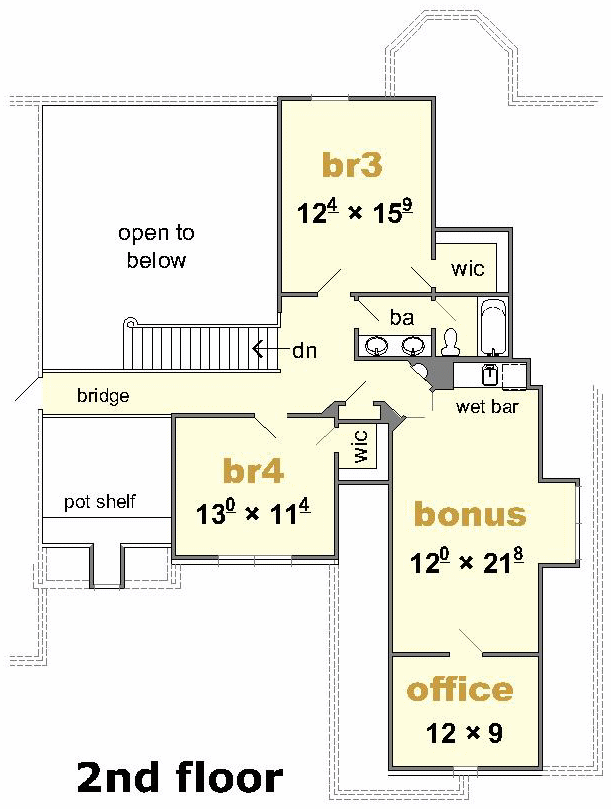| House Plan Collection |
Local: 901-754-9874 |
||
 |
||||||||||||||||
|
Principled Plan Plan #3571-777 PB0196 8P046 |
|
|||||||||||||||
|
1 ½
story |
69'-10" Wide 64'-10" Deep Slab Foundation |
|||||||||||||||
| © Ryan & Associates | ||||||||||||||||
  |
||||||||||||||||
|
This classic Country French home has a unique character in every nook and cranny. The details to this plan make the living space comfortable and convenient for all who may reside here. The modern expectations of a house this size have been met, with a spacious hearth room off from the kitchen, a third car garage and a luxury master bath. Each of the four bedrooms are adequately sized, and have large closets. An additional bonus room above the garage comes equipped with a bar sink and a dishwasher. An optional shop or fourth car garage has been offered off from the side of the house providing storage for the little extras. The kitchen allows for an island and a large pantry. The elegant details, generous storage, attractive exterior, and plentiful rooms make this plan an easy choice for the prospective home buyer who wants a timely home. |
||||||||||||||||