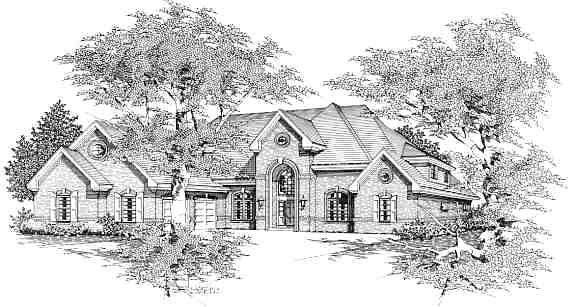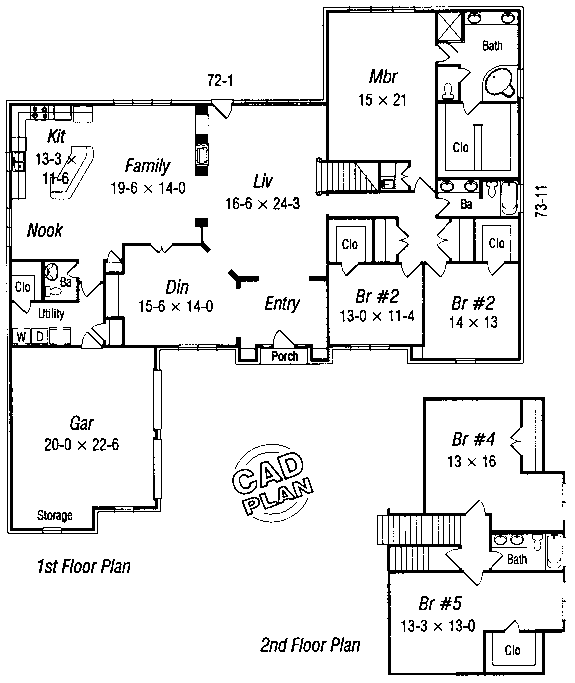| We
hope you feel a warm welcome when you look at this home. This particular
plan has many spacious rooms dedicated to relaxation and enjoyment. From
the entrance, the dining room, family room, and living room are grandeous.
A unique fireplace can be enjoyed from two of these rooms. The kitchen is
an unrestrictive area without unnecessary walls to hinder movement. The
large utility room opens up into the two car garage. The special touches
were not even spared on the bathrooms. The elegant master bath boasts a
corner tub and shower. Five bedrooms give family and friends needed space.
The closets are not limited to just bedrooms. Almost every corner has been
turned into useful closet space. You will be challenged to fill the over
five hundred square feet of garage and storage space. Utility and pleasure
combined so attractively make this house the envy of any street.
|

