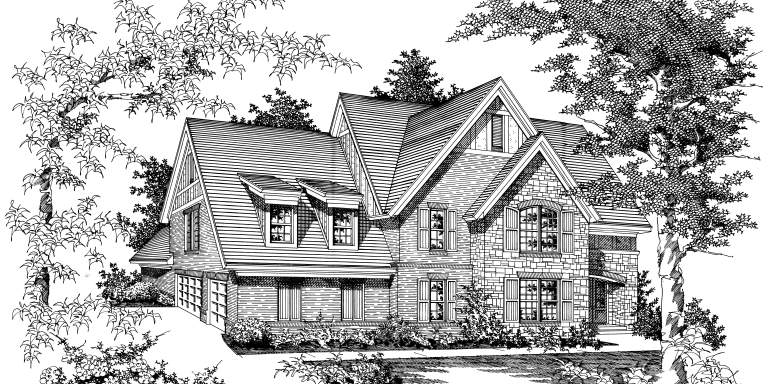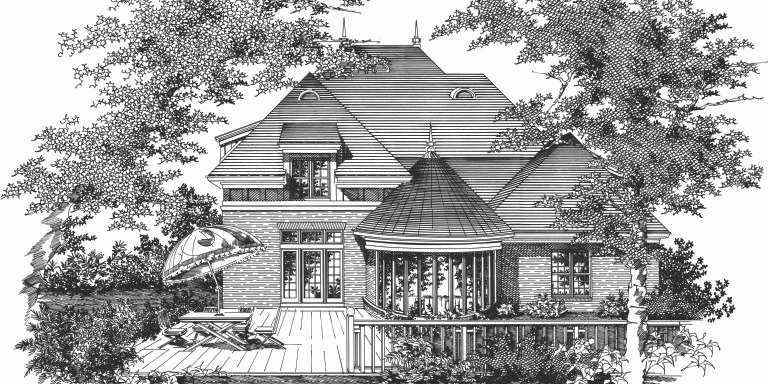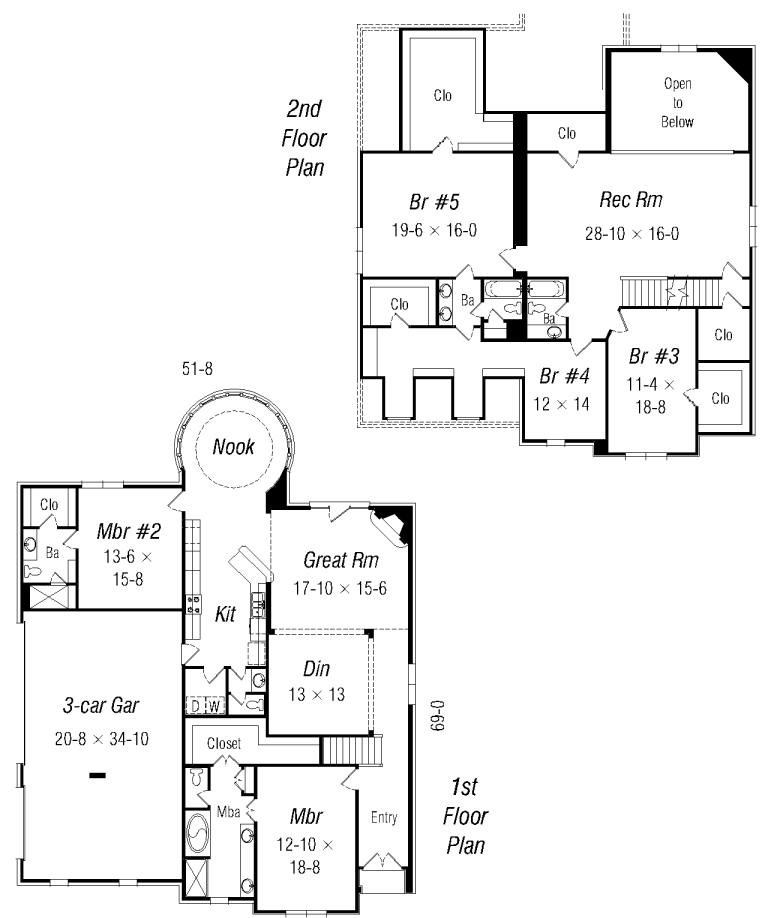| House Plan Collection |
Local: 901-754-9874 |
||
 (scroll down to see floor plans) |
||||||||||||||||||
|
Timely Progressions III Plan #4208-784 PB0228 |
|
|||||||||||||||||
|
2
story |
51'-8" Wide 69'-0" Deep Slab Foundation |
|||||||||||||||||
 Rear Elevation © Ryan & Associates |
||||||||||||||||||

|
||||||||||||||||||
| Welcome to perfect comfort in a package that takes the cake for looks and practicality. This home was never intended for the family or individual looking for a simple shelter that covers the bases. This house was designed with the individual who places aesthetics and purpose on an equal plane. These days space is at a premium. Everybody needs more, but this house will be a challenge to outgrow. Each of the five bedrooms are generously sized. Plenty of big closets make room for all the necessary items and even a few things that you just can't throw out. A total of four full baths and one half bath are placed throughout the house, just where you need them most. Probably the best part of the house is the breakfast nook. This is a round room lined with windows, letting in ample light. This sets a warm mood throughout the kitchen. A great house with great looks. This plan is a must have. | ||||||||||||||||||