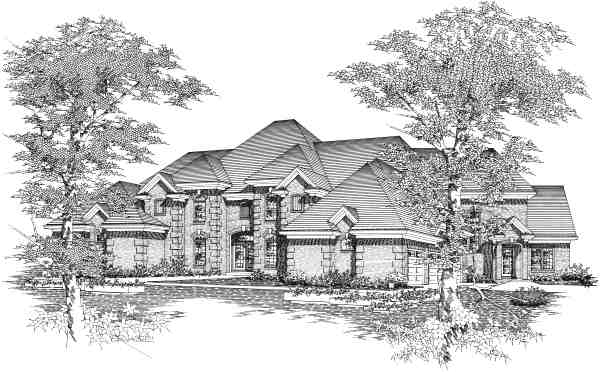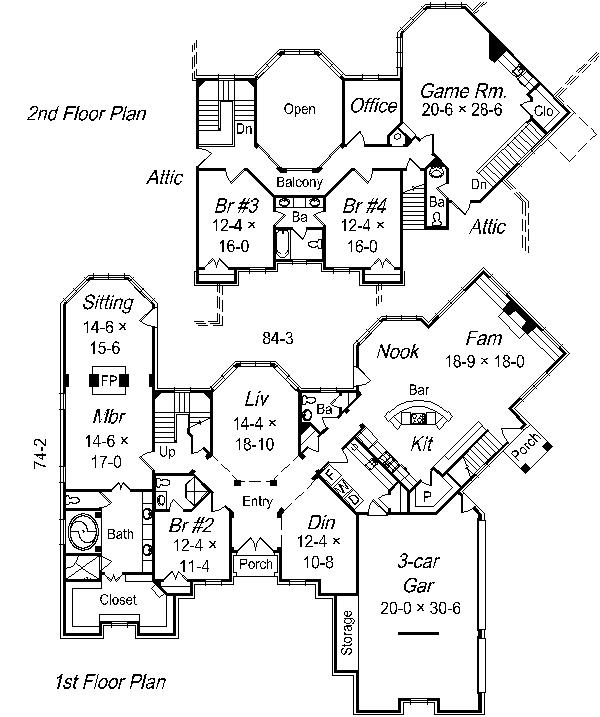| This
spacious home is the product of careful attention to the details of luxury
homes. The bold but tasteful exterior elevation serves as a theme to the
layout of the floor plan. The kitchen expands from a corner to a large
rounded island with a snack bar and stove. Rooms for almost every purpose
can be found in this home. A formal dining room, family room and living
room and an office help keep things in their place. The utility room
cleverly utilizes corner space while avoiding being cramped, and it also
serves as an entrance to the three car garage. One of the little extras
not common to most homes is the direct access to a bath room from every
spacious bedroom. The master suite offers a large sitting room, a luxury
bath, with a shower whirlpool tub and large walk-in closet. The game room
upstairs has its own bar and half bath. Many of these unexpected luxuries
have added charm with vaulted ceilings and arched walkways.
|

