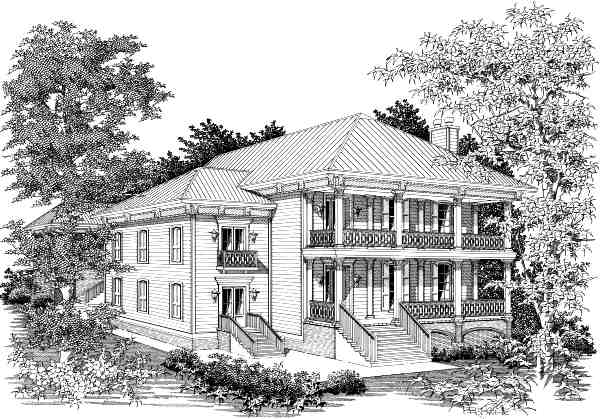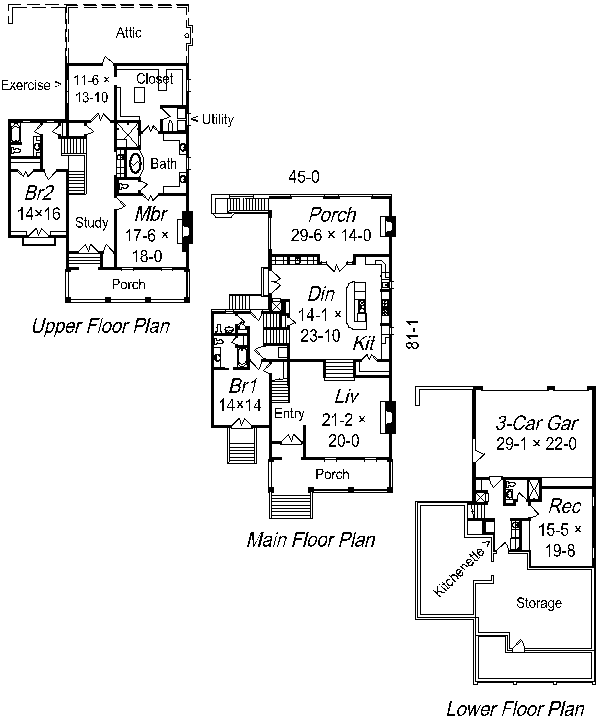| House Plan Collection |
Local: 901-754-9874 |
||
 |
|||||||||||||||||
River ViewPlan #4522-1849 |
|
||||||||||||||||
|
3 |
3,4 bedrooms |
4 ½ baths |
|||||||||||||||
| PB0187
© Ryan & Associates |
|||||||||||||||||

|
|||||||||||||||||
| This exquisite is perfect for those in search of a classy home that is reminiscent of the historical homes that adorn the river fronts in many southern cities. The charming exterior provides an appeal of bourbon street with the full front porches that can be places to entertain or just relax. The layout makes good use of the space allotted to the house. Along with the three-car garage and the living area on the lower level, there is a good deal of storage space that has been allocated in the crawl space. The main floor makes room for a big living room one bedroom and a dining room next to the kitchen. A porch on the front and rear of the house is on this level as well. The upper level offers luxurious master bath a third bedroom a study area and an exercise room. Access to a full front porch across the front is also provided on this level. | |||||||||||||||||