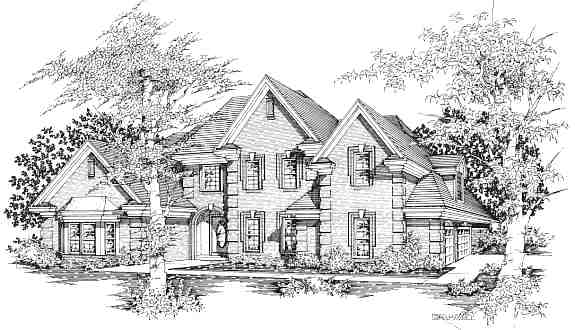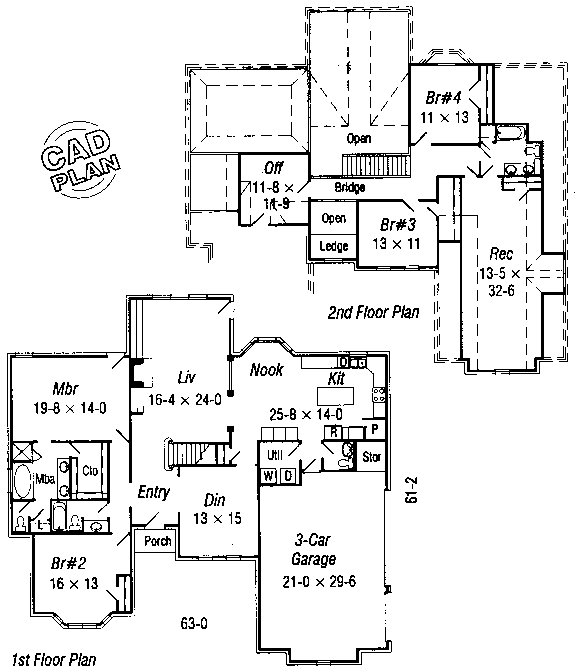| House Plan Collection |
Local: 901-754-9874 |
||
 |
|||||||||||
Homeward
Bound #2
|
|
||||||||||
| © Ryan & Associates | |||||||||||

|
|||||||||||
| Photos (None available at this time) |
|||||||||||
| Luxury
living is all you will feel in this two story home. The floor plan
includes plenty of amenities in one large room after another. Along with a
majestic elevation, the interior of this home offers quality, style and
comfort. One of the first things to notice is the huge kitchen. There is
an island and breakfast nook for informal meals and additional work space.
The equally large living room has built in bookshelves and a fireplace.
The formal dining room has an elegant ceiling. In the master suite you
will find a coffered ceiling and private access to the backyard. The
second bedroom, also located downstairs can easily be converted to a study
with a bay window for accent.
Upstairs are two additional bedrooms and an oversized game room for extra family fun. With this plan you also have a bonus room upstairs which can be used as an office. This home reflects a lifestyle filled with good tidings and cheer appreciated by all. |
|||||||||||
| Back To Top | |||||||||||