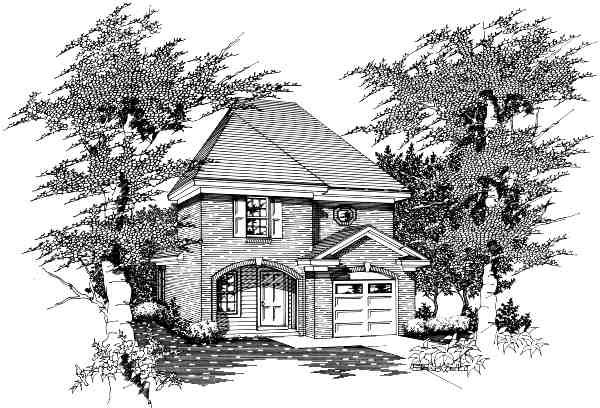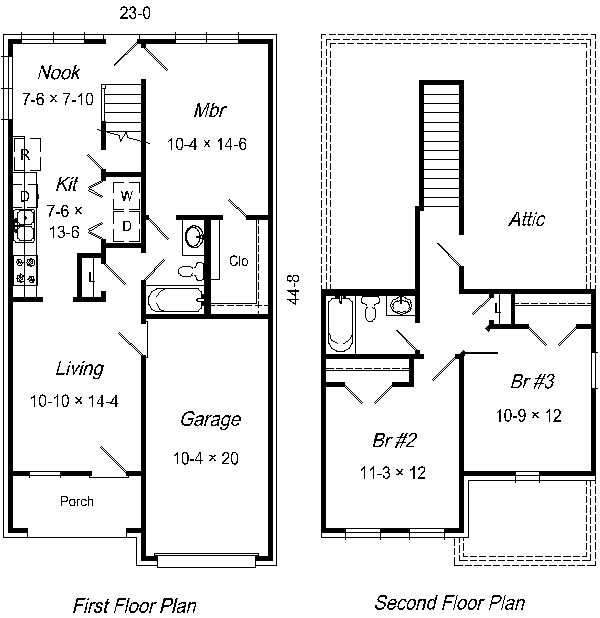| This
house is a real charmer. The exterior is what first catches your fancy,
with a stepped up European look that sets it apart from the everyday. The
porch gives it a friendly touch of style. Two stories and too amazing, all
this at an accommodating square footage. The first floor has a good sized
living room. The single car garage offers protection and privacy. Through
the gallery kitchen, there is a nook with double windows for pleasant
eating arrangements. To the master bedroom, also downstairs, a nice bath
and large walk in closet are adjacent.
The second floor has two
additional bedrooms with sizable closets. The upstairs bath and linen
closet complete this tour. Designed specially for narrow lots and a
discerning eye, this plan offers comfort and quality, with efficiency.
You'll prove that often necessities are hardly bare; Barely Stupendous! is
more like it. Show the neighborhood just how sharp, it can be done.
|

