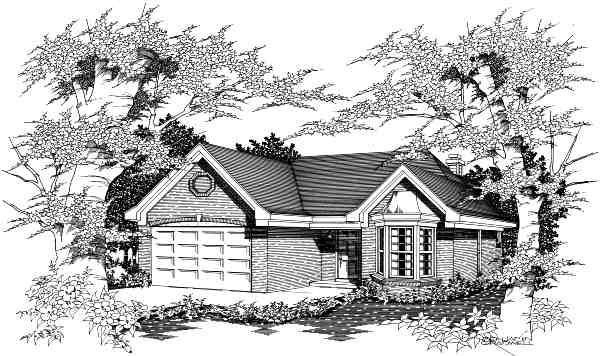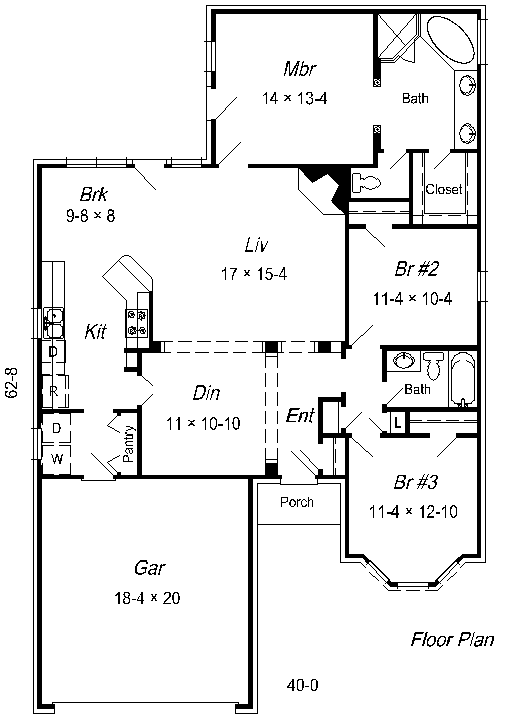| The
plan to this home has a great design. The entry and nearby dining room
have a vaulted ceiling height of 11' to welcome any guest. The formal
dining room is separated with arched cased openings. The living area has a
corner fireplace and vaulted ceiling. There is a plant ledge between the
living room and breakfast nook. The adjacent kitchen has an angled bar to
maximize living. The utility room and pantry lead to the double garage.
In this split bedroom
home, the secondary bedrooms are located off the entry. The third bedroom
has a bay window and vaulted ceiling increasing its versatility and
appeal. The master suite also has a vaulted ceiling and columned entrance
to the bath. There are two doors leading to the rear yard for more
convenience. The exterior is very elegant and this plan may be the one
just right for you.
|

