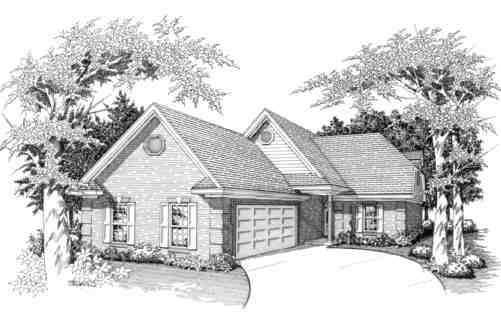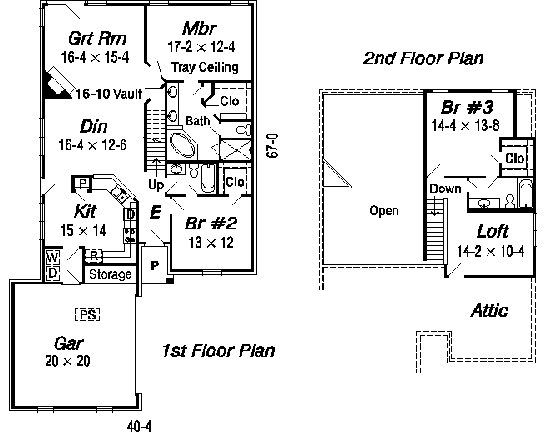| House Plan Collection |
Local: 901-754-9874 |
||
 |
|||||||||||
Feels
Like Home
|
|
||||||||||
| © Ryan & Associates | |||||||||||

|
|||||||||||
| Photos (None available at this time) |
|||||||||||
| This
plan works great for a variety of lifestyles. The entry, which has an 11'
high ceiling, leads you to the vaulted open area of grandeur and invites
all to enjoy your home. The layout of this house lends itself to an
entertainer's dream as the kitchen, dining, and great room flow together
with such ease. For others more inclined to quiet evenings, the fireplace
in the great room helps divide the space to provide a more cozy
atmosphere.
The second bedroom downstairs with access to the bathroom, makes a perfect guest room and provides total flexibility in an ever-changing world, as it could be used as a study or home office. The upstairs bedroom and loft area create a retreat from the high traffic zones downstairs. Perhaps, a great place for your teenager to escape or a work area for you to get away from it all. The possibilities are endless in this show stopping house. The garage in accordance with the house, can load vehicles from any of its three exterior walls and includes a storage space. |
|||||||||||
| Back To Top | |||||||||||