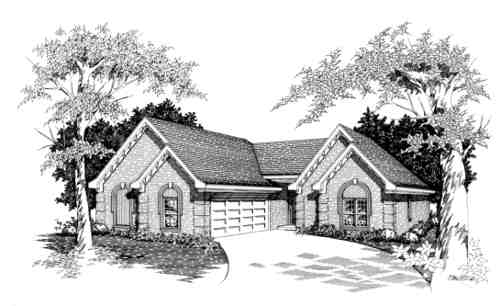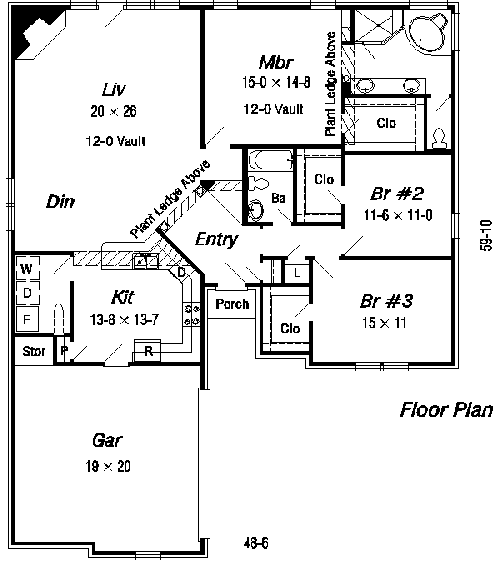| House Plan Collection |
Local: 901-754-9874 |
||
 |
|||||||||||
Homemaker's
Haven
|
|
||||||||||
| © Ryan & Associates | |||||||||||

|
|||||||||||
| Photos (None available at this time) |
|||||||||||
| This
plan has it all for the all-American family. The twelve foot high ceiling
in the entry along with plant ledges, bookshelves, columns and archway
will welcome everyone with a bold statement, not to mention create a real
sense of style to last throughout the house. The windows in the living
area allow lots of sunlight in to brighten your mornings, while the
fireplace warms your spirit. In the kitchen there is plenty of counter
space designed especially for those with an affinity for cooking as well
as a plant ledge and large utility room.
The master bedroom is placed with privacy in mind and has a twelve foot vaulted ceiling to add a spacious feel you will love. It also has a plant ledge for collectibles the decorator will always enjoy. You walk past bookshelves and a column to enter the master bathroom. All three bedrooms are spacious and have large walk-in closets to accommodate the busy lifestyle of a family. This house is sure to please and impress inside and out. |
|||||||||||
| Back To Top | |||||||||||