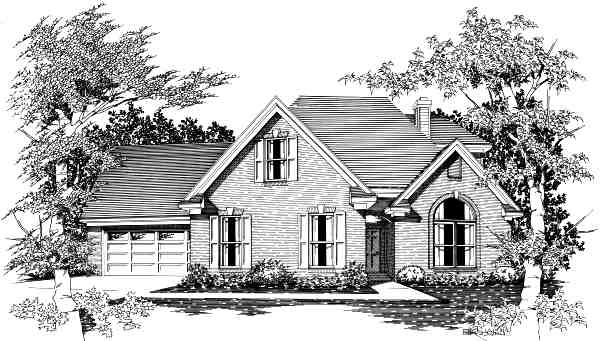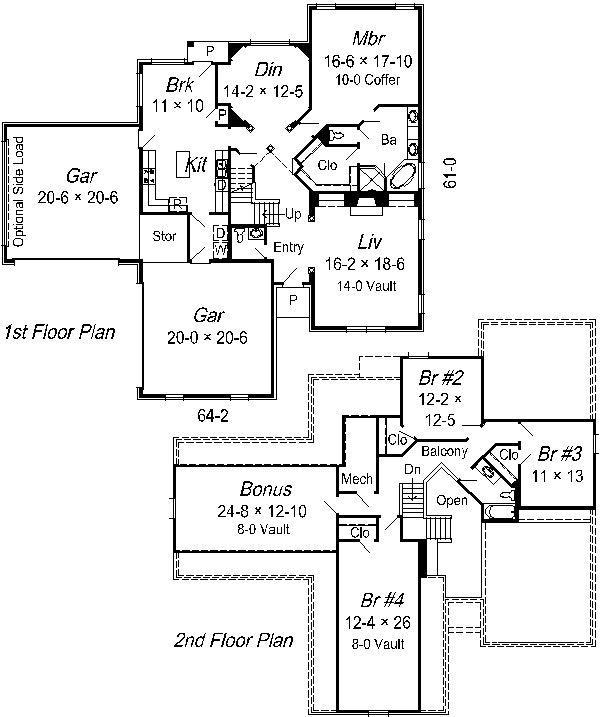| House Plan Collection |
Local: 901-754-9874 |
||
 |
|||||||||||
2
Good to be True
|
|
||||||||||
| © Ryan & Associates | |||||||||||

|
|||||||||||
| Photos (None available at this time) |
|||||||||||
| This
plan is designed with a large family in mind. The twin double garages open
up the plenty of possibilities. The main entry has a 16'-10" vaulted
ceiling that creates a formal approach to living. The living room has
built in bookshelves along with a fireplace and vaulted ceiling as well.
The dining room is one of the focal points in this house, as it is unique
in shape and have columns at its entrance. The kitchen and breakfast nook
are oversized to accommodate for gatherings of any kind. The master
bedroom has a 10'-2" coffered ceiling and a nice bath and walk in
closet.
Upstairs is lots of space to expand. The bedrooms all have good sized closets and are located with privacy in mind. The bonus room over could serve as a playroom, a study, or an entertainment room as your needs change. There is a full bath here as well as a half bath downstairs. Convenience and comfort describe this two story family home. It is almost too good to be true. |
|||||||||||