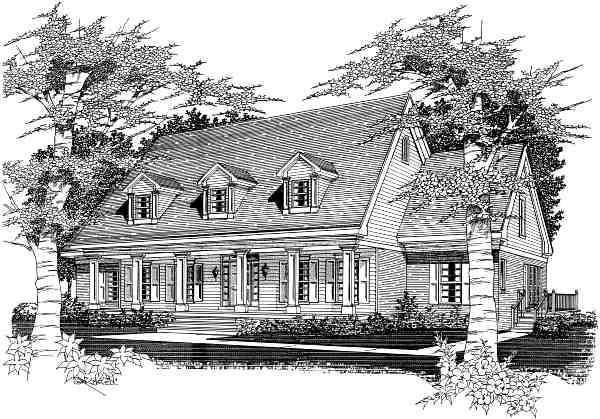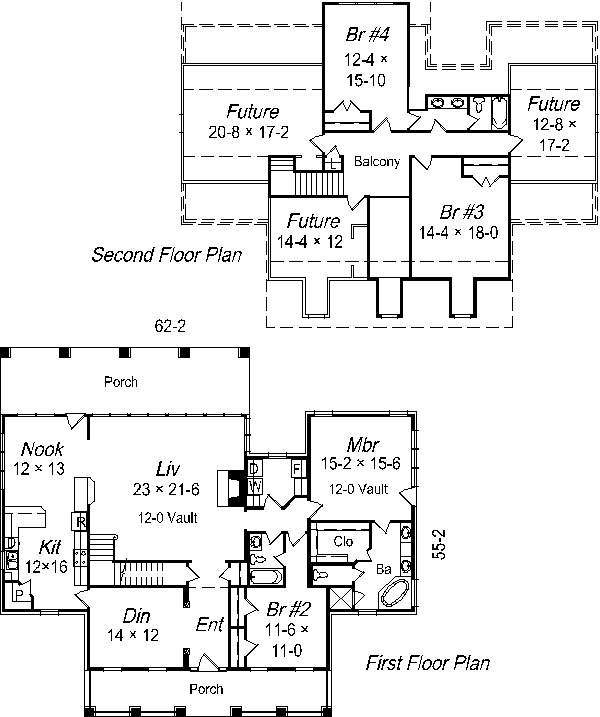| House Plan Collection |
Local: 901-754-9874 |
||
 |
|||||||||||||
Country
Delight
|
|
||||||||||||
| © Ryan & Associates | |||||||||||||

|
|||||||||||||
| Photos (None available at this time) |
|||||||||||||
| This
picturesque bungalow has plenty to offer with a charm and style all its
own. The exterior has 2 full porches for a personable touch. The 3 dormers
and columns add a recognizable balance to the elevation. The 1st floor has
9 foot high ceilings and a wide entry to expand the air of style this
house holds. The large amount of windows throughout the home create well
lit areas for livability.
There is a formal dining room, a breakfast room as well as 2 snack bars for large gatherings and parties. The living room has a fireplace and enough windows to flood the room with a beautiful view. The master suite has a nice bath; plus an additional bedroom downstairs adds flexibility and value. The upstairs has 2 more bedrooms and lots of room for expansion. The loft upstairs overlooks the entry for even more elegance to welcome guests. You will enjoy the benefits of this home all around for years to come. |
|||||||||||||