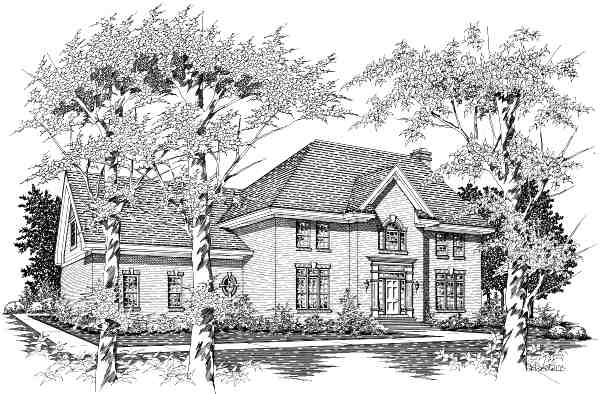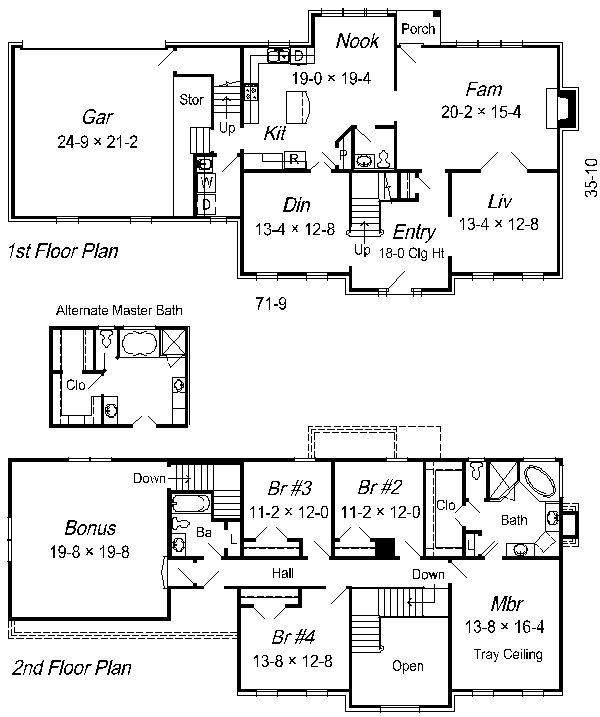| House Plan Collection |
Local: 901-754-9874 |
||
 |
|||||||||||||
Majestic Manor |
|
||||||||||||
Plan #2984-580 |
|||||||||||||
|
2 |
4 bedrooms |
2 ½ baths |
|||||||||||
| © Ryan & Associates | |||||||||||||

|
|||||||||||||
| You
will want to showoff all the details in this house for it has all the
amenities that come with the good life. An open entry beckons elegance and
good taste that won't be overlooked. The separate living areas make the
whole family happy, especially when the reunion is at your house this
year.
The kitchen has plenty of room and something everyone enjoys: an island. There will be loads of natural light from the nook area and family room with triple windows along the back of the house. Near the 2-car garage is a utility room with a separate sink and a 2nd stairwell for accessing a bonus room above. Also on the 2nd floor are all four bedrooms. Each has been generously sized for the growing family. Two options are available for the master bath. A balcony overlooks the entry below. The envy of the block, you will be proud of this gorgeous residence. The economical box-style design will complement the lifestyle you've earned without draining your bank account. |
|||||||||||||