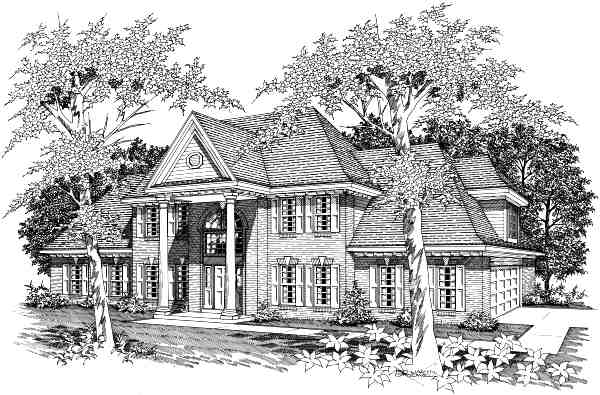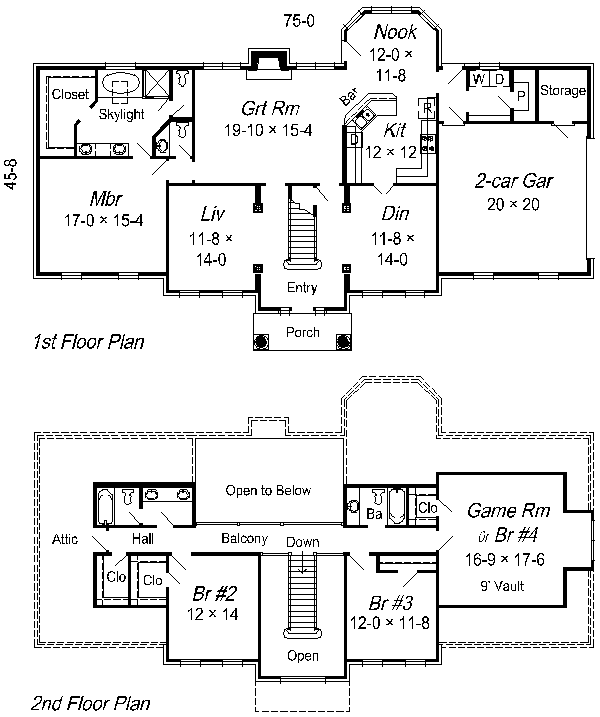| House Plan Collection |
Local: 901-754-9874 |
||
 |
|||||||||||||
American Tradition |
|
||||||||||||
Plan #3000-547 |
|||||||||||||
|
2 |
4 bedrooms |
3 ½ baths |
|||||||||||
| © Ryan & Associates | |||||||||||||

|
|||||||||||||
| This
magnificent two-story brick colonial comes packed with 4 bedrooms or 3
bedrooms and a game room, 3½ baths and 2 living rooms. A grand two-story
entry foyer with the staircase up the center is flanked by columns leading
to the living and dining rooms. The breakfast nook and great room face the
rear for privacy and backyard entertaining. A balcony overlooks a
17'-10" high vaulted great room.
An open bar prevents kitchen users from being isolated from the rest of the family. Empty nesters will enjoy having their master suite located on the main floor. The master bath features a vaulted ceiling with a skylight and a large walk-in closet. Also included is a double vanity with knee space, a whirlpool tub, separate shower and compartmented toilet. This home was value engineered to lower structural cost, yet exceed code requirements. The front facade is punctuated by two large front porch columns and keystones over the windows. |
|||||||||||||