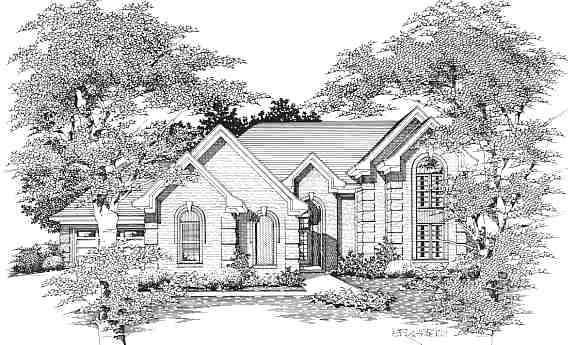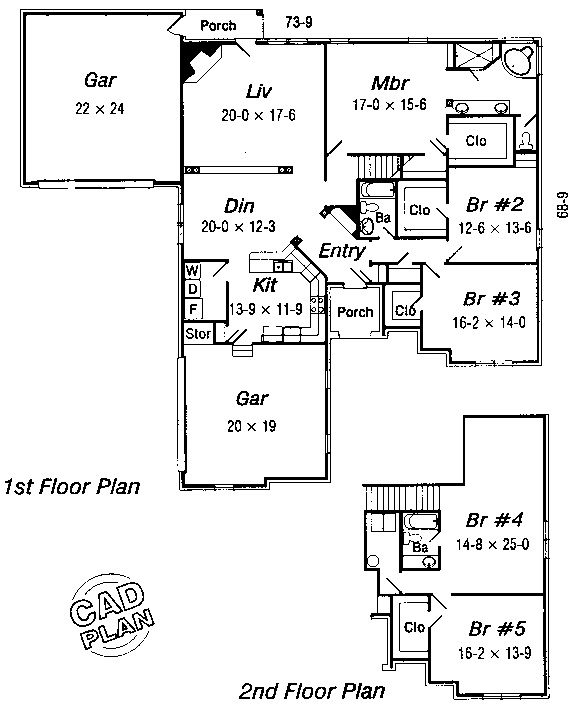| This
pleasing home is just the place to put your favorite easy chair. The two
garages are attractive from the outside, and move the living space of the
house away from the street. Inside you will find practical, spacious rooms
touched with elegance. The divider wall between the living room and dining
room is supported by tasteful columns, and offers shelf space to display
your favorite collectibles. The kitchen and utility room are in close
proximity to one another making chores less of a hassle. All four bedrooms
are equipped with large closets. The master bath has a double vanity,
corner tub, and a shower. Upstairs you will find plenty of expandable
space, the fourth bedroom, and another full bath. This home was designed
to meet all of your needs, with the style that you expect.
|

