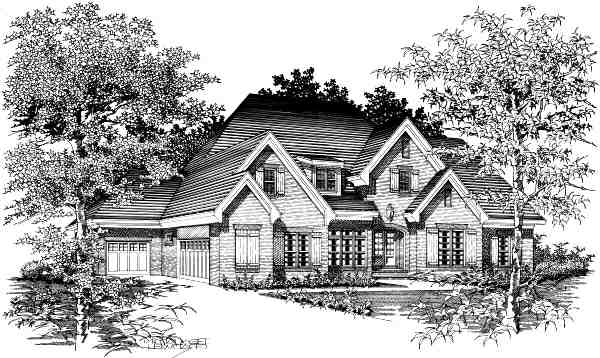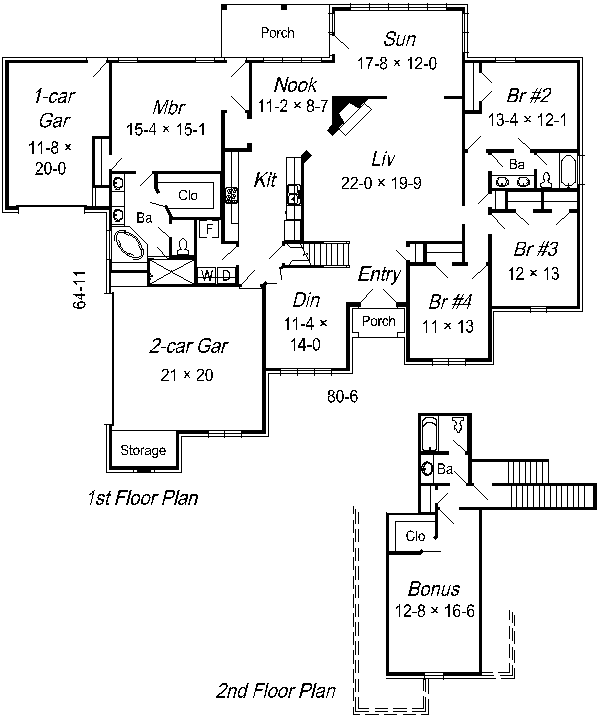| House Plan Collection |
Local: 901-754-9874 |
||
 |
|||||||||||||||||
Best of TimesPlan #3010-955-3B |
|
||||||||||||||||
|
1 ½ |
5 bedrooms |
3 baths |
|||||||||||||||
| PB0186
© Ryan & Associates |
|||||||||||||||||

|
|||||||||||||||||
| Enjoy life for a change in this sophisticated looking home. You will be proud of the elegant traditional exterior that will stand as a classic in any setting. The entire family can relax with the liberated feeling of having their own space. The split bedroom design makes the floor plan very popular among large families. The bonus room on the second floor gives a place for visitors to stay or it can be used as a fifth bedroom. The gathering room adorned with windows will make an excellent place for plants and easy chairs. The master bedroom is large enough to accommodate the big comfortable furniture. The garages have both been given additional space for storage, providing security for the lawn equipment and bicycles. The back porch will be an irreplaceable extra for those who live for the backyard cookouts. All the amenities and the expected quality are what make this home such a winner. | |||||||||||||||||