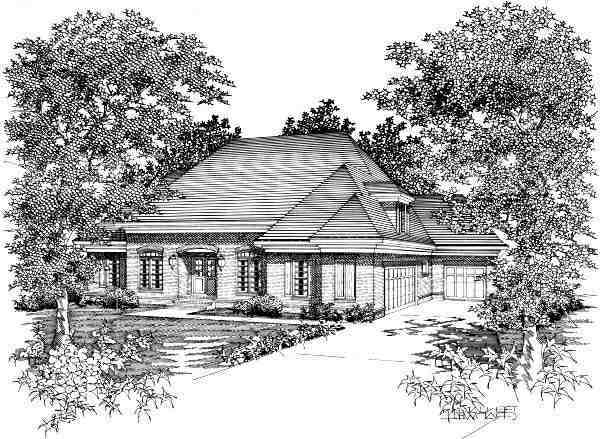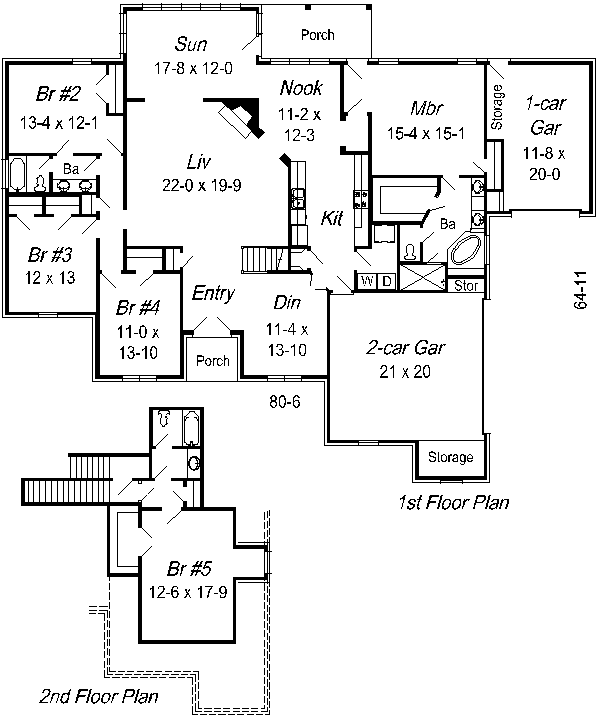| House Plan Collection |
Local: 901-754-9874 |
||
 |
|||||||||||||||||
Country SquirePlan #3053-971B |
|
||||||||||||||||
|
1 ½ |
5 bedrooms |
3 baths |
|||||||||||||||
| PB0185
© Ryan & Associates |
|||||||||||||||||

|
|||||||||||||||||
| A good home needs room for all who occupy the place in a respectable and comfortable manor. This particular plan provides all of that with five spacious bedrooms that have each been given lots of closet space and each have close access to bathrooms. A split bedroom design makes good use of the space allowing each bedroom its own bit of privacy. The family oriented rooms are located at the center of the house. The small extra rooms, such as the utility room make the layout work for a family of almost any size. With a double car garage and a separate single car garage, storage for those expensive automobiles will be available. The back porch and sunroom will come in handy for entertaining at backyard parties. This home could easily be the one that serves its purpose for many years. | |||||||||||||||||