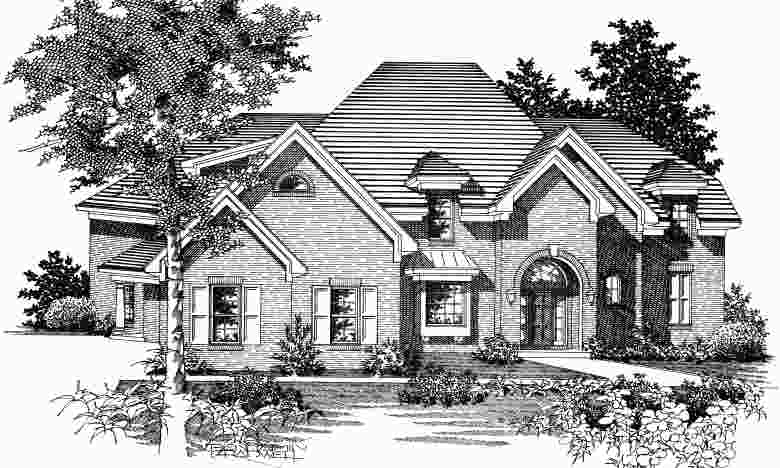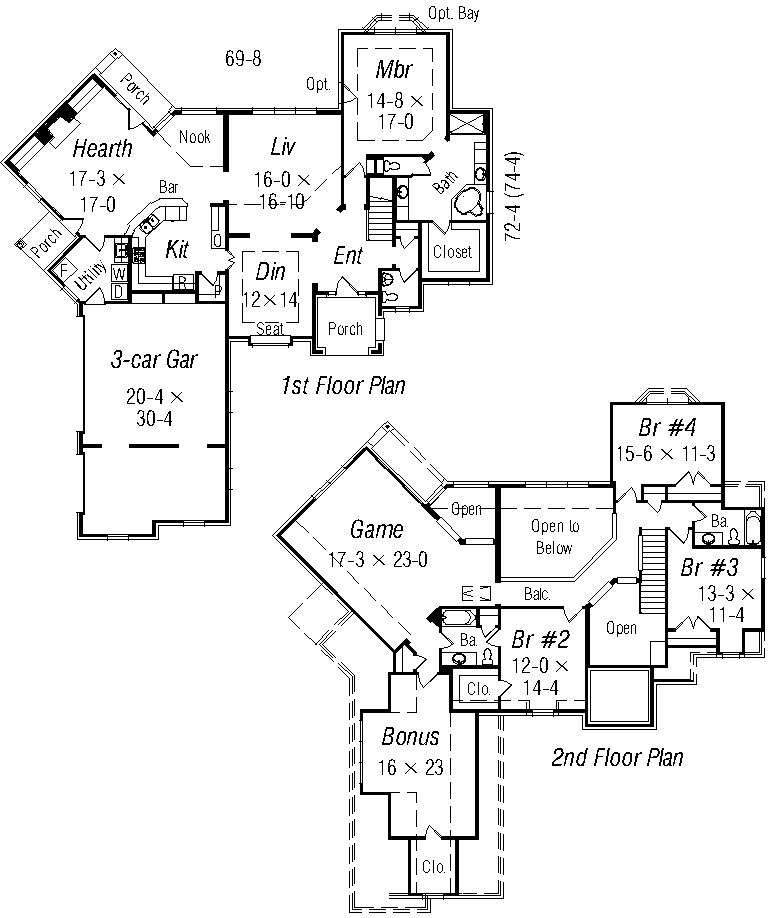| House Plan Collection |
Local: 901-754-9874 |
||
 |
||||||||||||||||
|
True Calling II Plan #3874-880 "B" PB0216 |
|
|||||||||||||||
|
2
story |
69'-8" Wide 72'-4" Deep Slab Foundation |
|||||||||||||||
| © Ryan & Associates | ||||||||||||||||

|
||||||||||||||||
|
When a family needs to consider the next step up for living accommodations, they should consider all of the little things that make a home great. It will only make sense to arrive at this plan for the final conclusion. The first floor boasts a large hearth room with porches on either side. Off from the hearth room is the kitchen, which has a long wrap around snack bar. The master bedroom is spacious and includes an extraordinary master bath. The second floor makes excellent use of all available space. This includes three bedrooms, two full baths, and an additional future expandable space above the garage. Open areas looking over the living room and the entry add to the open atmosphere of the house. A roomy laundry room provides space for chores and storage, and even comes with a mud sink. The three-car garage puts the finishing touch on this sensational home. |
||||||||||||||||