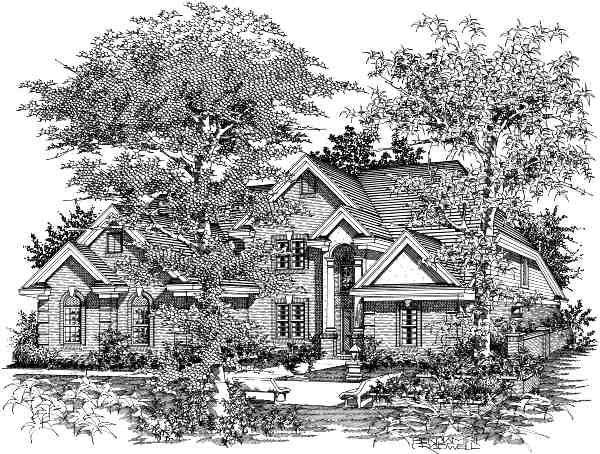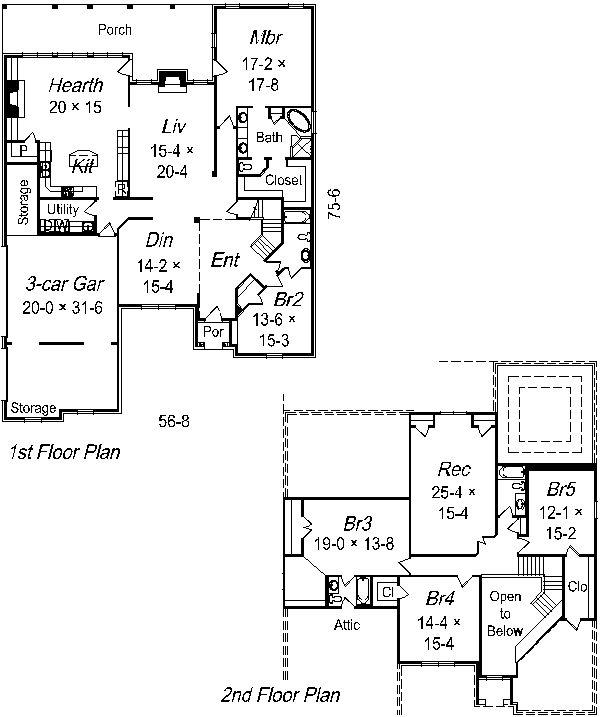| House Plan Collection |
Local: 901-754-9874 |
||
 |
|||||||||||||||||
Acknowledged ClassPlan #4086-1210 |
|
||||||||||||||||
|
2 |
5 bedrooms |
4 baths |
|||||||||||||||
| PB0182
© Ryan & Associates |
|||||||||||||||||

|
|||||||||||||||||
| No one wants to compromise when they are searching for the perfect house plan. This particular house is everything but a compromise. The strong but elegant exterior elevation makes the right impression on any neighborhood. The open layout of the floor plan provides a unique atmosphere that makes living there enjoyable. The three car garage provides storage and security. The large porch off the back of the house makes family time outside possible even on rainy days. When the weather is cold, get cozy in the hearth room next to the fireplace. The recreation room on the second floor gives a place for the kids to stretch out and play without cluttering the other family spaces. The bedrooms are spacious and have more than adequate closet space. A great plan for good times. This home is a winner from start to finish. | |||||||||||||||||