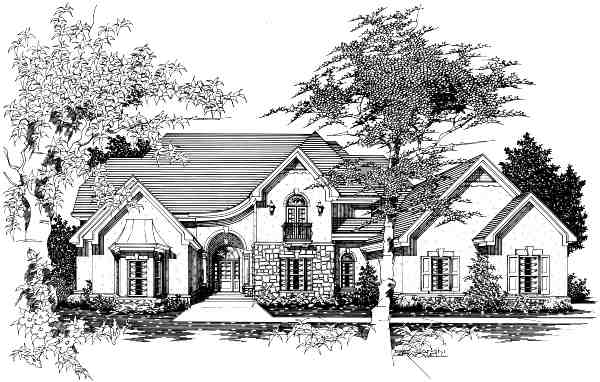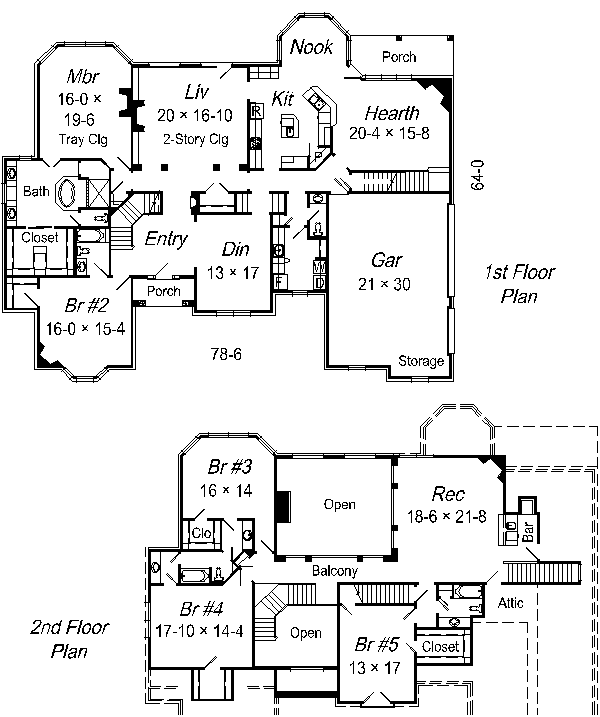| House Plan Collection |
Local: 901-754-9874 |
||
 |
|||||||||||
Countryside
Escape
|
|
||||||||||
| © Ryan & Associates | |||||||||||

|
|||||||||||
| Photos (None available at this time) |
|||||||||||
| This
grand country French style home has amenities around every corner. Upon
entering the two story foyer there is a beautiful angled stair with a
balcony above. The living room features two large arch top windows above
French doors leading to the backyard. The second bedroom, also downstairs,
provides privacy for guests with it's own bathroom. The master suite has a
ten foot high tray ceiling and an oversized closet in the luxury bath. A
doorless, spacious walk-in shower sits behind glass block over the tub.
This home comes complete with a powder room, back stair, back porch and hearth room that is open to the kitchen and breakfast areas. The upstairs has a playroom, wet bar, three additional bedrooms and two full baths. There is an abundance of closet space and a large utility room to help ease the laundry headaches. This home also includes 5 fireplaces, any of which can be optional. |
|||||||||||