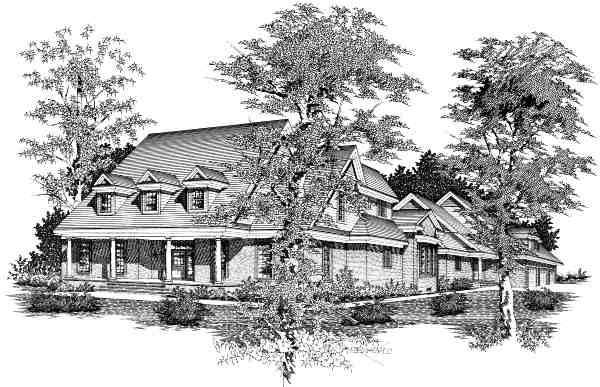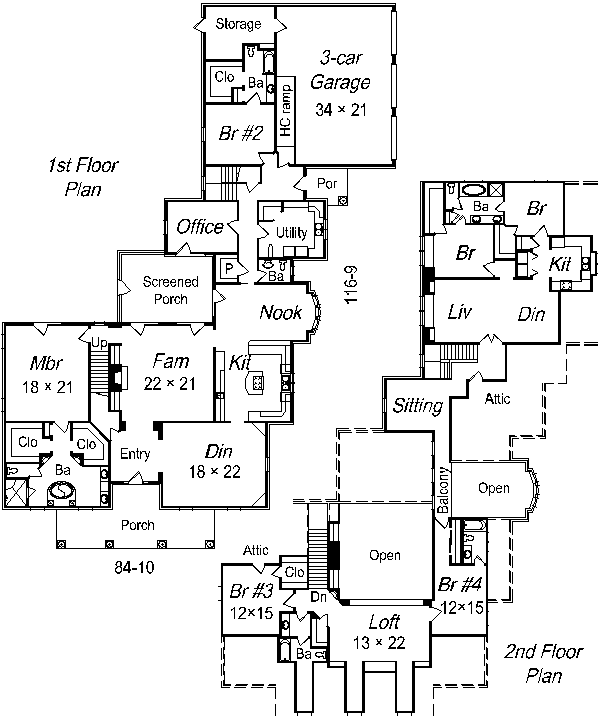| House Plan Collection |
Local: 901-754-9874 |
||
 |
|||||||||||||
| Estatement |
|
||||||||||||
Plan #6366-1709 |
|||||||||||||
|
1 ½ |
6 bedrooms |
5 ½ baths |
|||||||||||
| © Ryan & Associates | |||||||||||||

|
|||||||||||||
| This house is perfect for the family that extends beyond the immediate, while providing adequate comfort and luxury for its residents. Its three car garage and other storage areas give plenty of room and security for outdoor equipment and cars. The first floor provides spacious rooms dedicated for every aspect of a home. The family room, formal dining room, kitchen, and a breakfast nook spread out elegantly, giving a dimension of depth to each room. An office and a separate laundry room help to keep industrious clutter out of the areas dedicated to family. The master bath comes complete with a double vanity, shower, and two large walk-in closets. The second floor has two more bedrooms with two full baths. An in-law suite spreads out separately from the rest of the second floor. Like a second home this area includes a full bath, kitchen, and a washer and dryer hook-up. Several nice porches decorate the exterior, and make those pleasant days more enjoyable. | |||||||||||||